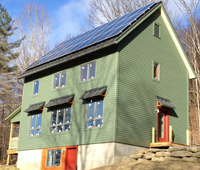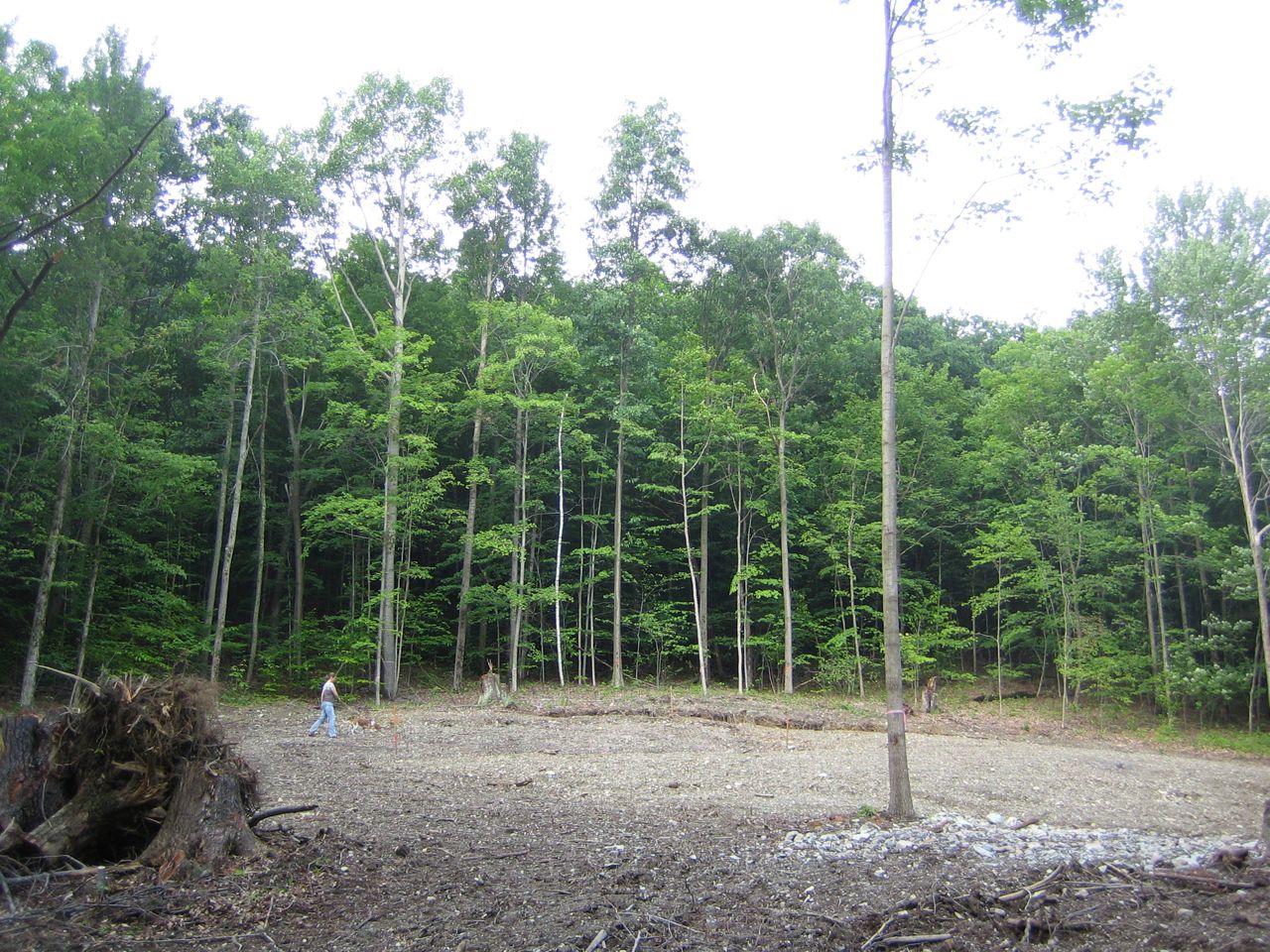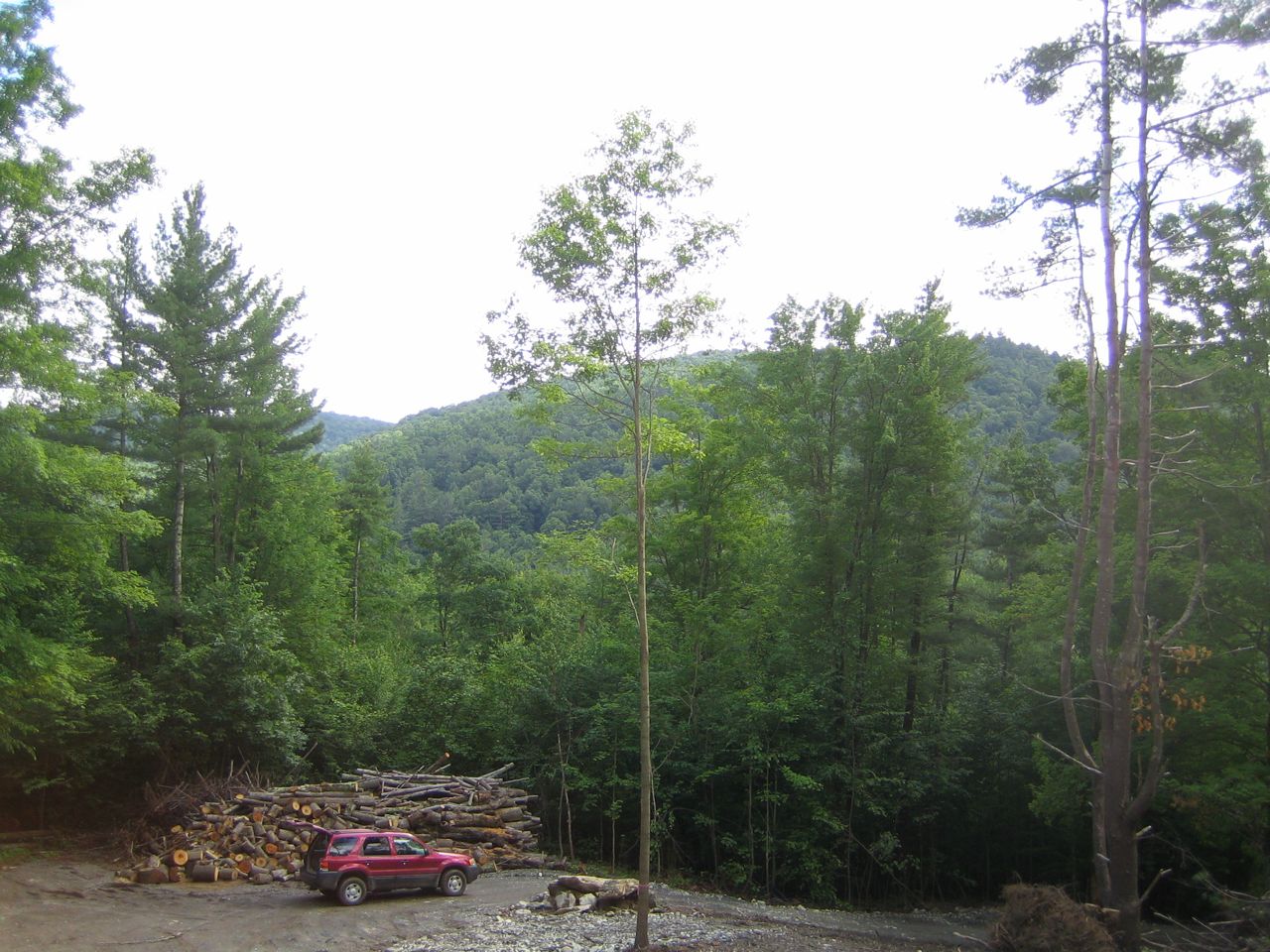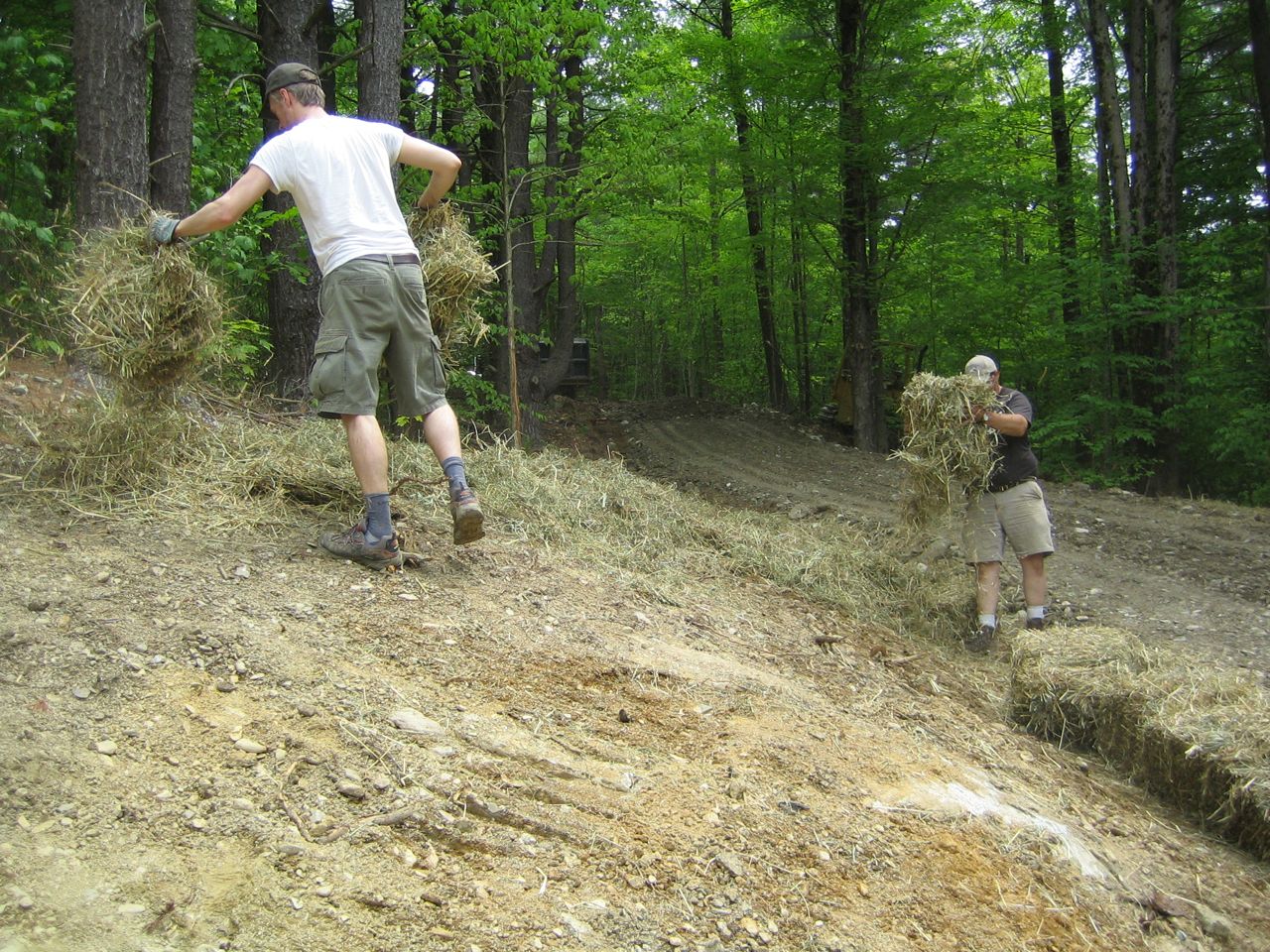June Updates
Much has happened in the last few weeks. The roughed in driveway was completed last week. We seeded and mulched all the exposed areas. The surveyors finished the property adjustment survey last week. The brush was moved into one big pile. The excavator made a cut behind the house site to level off the house site and provide drainage from the area above the house. He used some of the cut to fill in front of the house site. We also marked and cleared the location for the well.
After being stalled by spring rains, yesterday (Tuesday) we finally got word that it was a good day to dig! So they dug the hole for the foundation. They were curious to see if there was any ledge where the foundation would go. None. I told them it was a good spot. (After they cleared the site, we moved the house over about 20 feet, hoping to steer clear of a chunk of ledge. It appears that was a good decision.)
We also hired an engineer last week. I had just enough non-standard details that it was making my contractor and inspector nervous. I thought it would be money well spent. He is based in Massachusetts but is licensed in several states including New York. He will size all the structural members and do a code check on the drawings. I found him through my energy consultants.
And speaking of energy consultants, Warren and I took a trip to Newton about 4 weeks ago to go over the preliminary calculations and discuss how to improve the details. They estimated that the house would require 11,900 BTU/sq. ft/year for heating. If you multiply that by the heated area (roughly 1200 sf), you get approximately 14.3M BTU/year. I estimated approximately 13.9M BTU/year using my rough calculations. Not bad!
With the improvements we’ve since made, including insulating the basement to R40 values, adding sun shades for the first floor, Canadian windows, etc, I’m hoping to get well below the 13M BTU/year estimate. As soon as the plans are complete and ready to be submitted for the building permit, I’ll be able to get the final energy calculations for the house. I’m very confident that we will be able to hit net zero with our budget. More on this as the numbers get finalized.
We should be ready to submit the house plans for a building permit within a week or two.

Categories
- Air sealing 13
- Appliances & Fixtures 4
- Art 3
- Award 4
- Bathroom 8
- Batteries 1
- Decor 5
- Design 10
- Electrical 5
- Energy Calculations 13
- Energy Monitors 4
- Farm 1
- Finance 1
- Flooring 3
- Foundation 9
- Framing 8
- Heating 9
- House 7
- Insulation 8
- Kitchen 6
- Landscaping 3
- Lessons Learned 1
- Performance 60
- Plumbing 10
- Porch 5
- Radon 1
- Rainwater catchment 3
- Research / study 1
- Roof 7
- Septic / Waste water 2
- Sheetrock 6
- Siding 9
- Site Work 22
- Smart home 1
- Solar 64
- Solar Obsessed 10
- Stairs 2
- Surveying 3
- Ventilation 8
- Weather 1
- Windows & Doors 14
- plug-in 3
Archive
- Jan 2021 1
- Dec 2020 2
- May 2020 1
- Jan 2020 1
- May 2019 1
- Jan 2019 3
- Sep 2018 2
- Aug 2018 2
- Jan 2018 1
- Oct 2017 2
- Apr 2017 1
- Jan 2017 1
- Oct 2016 2
- Aug 2016 1
- Apr 2016 2
- Jan 2016 2
- Nov 2015 2
- Oct 2015 1
- Jul 2015 1
- May 2015 1
- Apr 2015 1
- Jan 2015 1
- Dec 2014 1
- Nov 2014 2
- Oct 2014 4
- Sep 2014 2
- Aug 2014 1
- Jul 2014 1
- Mar 2014 3
- Feb 2014 2
- Jan 2014 2
- Nov 2013 1
- Oct 2013 1
- Sep 2013 1
- Jul 2013 3
- Apr 2013 3
- Jan 2013 3
- Dec 2012 2
- Nov 2012 3
- Oct 2012 1
- Sep 2012 3
- Aug 2012 3
- Jul 2012 2
- Jun 2012 1
- May 2012 3
- Apr 2012 2
- Mar 2012 4
- Feb 2012 4
- Jan 2012 5
- Dec 2011 4
- Nov 2011 9
- Oct 2011 10
- Sep 2011 9
- Aug 2011 6
- Jul 2011 6
- Jun 2011 12
- May 2011 8
- Apr 2011 4
- Mar 2011 5
- Jan 2011 6
- Dec 2010 9
- Nov 2010 3
- Oct 2010 4
- Sep 2010 6
- Aug 2010 8
- Jul 2010 6
- Jun 2010 3
- May 2010 3
- Apr 2010 1
- Mar 2010 3
- Feb 2010 3
- Dec 2009 1
- Jun 2009 1
- May 2009 1
- Feb 2009 1
- Dec 2008 1
- Nov 2008 1
- Jun 2008 1



