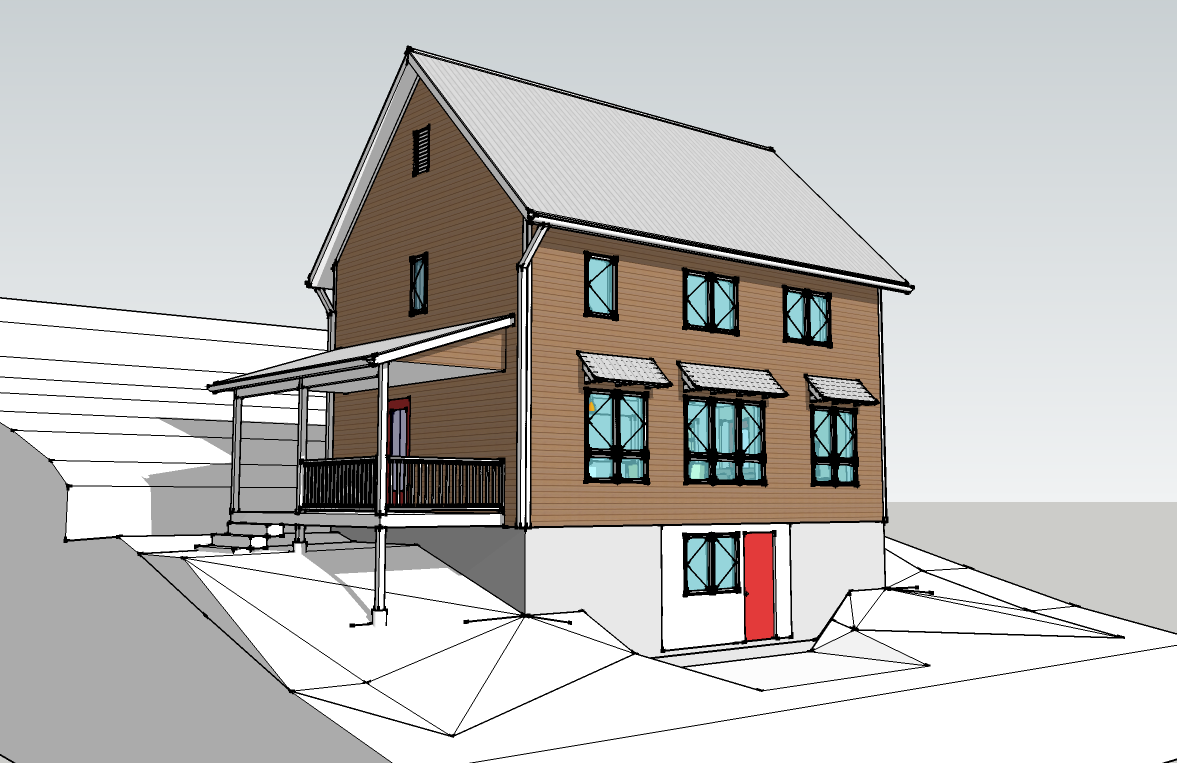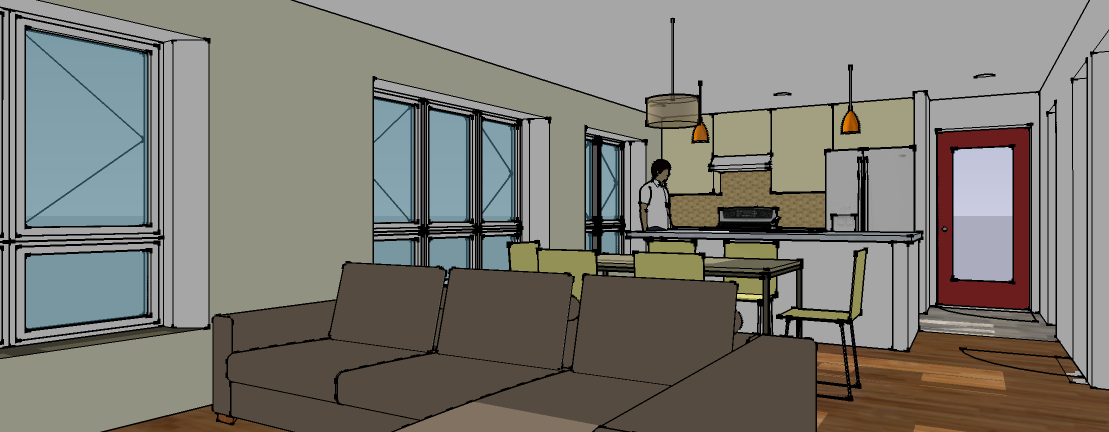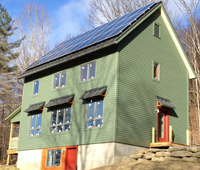About

We’re a couple of city folks who moved to the country with dreams of pursuing a more sustainable lifestyle. This site documents the building of our net positive house (we hope to generate a bit more power than we consume each year). We were net positive for 2012, our first year in the house, and each year since, except 2018 and 2019. See posts for 2013, 2014, 2015, 2016 and 2017.
In 2014 we won the NESEA Zero Net Energy Building Award.
General Specs and Team
- Location: Cambridge, NY
- Bedrooms: 2
- Bathrooms: 1
- Living Space : 1,200 sqf conditioned space / 2,112 sqf enclosed space, including insulated but unheated basement
- Estimated Cost (USD/sq. ft.): $142/sqf (estimated* = projected budget / enclosed space) *Not including significant site work.
- Actual Cost (USD/sq. ft.): $142/sqf (actual* = $300,000 / 2,112 sq. ft.) *Not including significant site work or mortgage related expenses.
View the construction documents (1.7 Mb PDF). Updated 6 March 2011.
- Completion Date:
May 2011November 2011December 2011 - Designers: Larry and Jill Burks (homeowners)
- Builder/Contractor: Warren R. Coolidge
- Energy consultants: DEAP Energy Group (Mike Duclos, Paul Eldrenkamp, Paul Panish)
Construction
- Foundation: walkout basement
- Under-slab insulation: R-30 (3 layers of 2” XPS)
- Foundation wall insulation: R-41 (2” EPS + 9” dense pack cellulose)
- Walls: R-44 (12” of dense pack cellulose)
- Roof: R-75 (24” of loose blown cellulose)
- Windows: Accurate Dorwin triple-glazed fiberglass windows (Casements U-0.24/SHGC 0.47 south, U-0.20/SHGC 0.44 north, east & west) (Fixed U-0.22/SHGC 0.55 south)
- Doors: ThermaTru fiberglass doors U-0.24
- Air tightness: Shell test: 159 CFM (0.56 ACH) Final: 131 CFM (0.46 ACH or 0.03275 ELR) (see post, Shell blower door test results.)
Energy
- Space heating: Mini-split Air source heat pump (Mitsubishi MSZ/MUZ-FE18NA), electric resistance backup
- Domestic hot water: 50 gallon Marathon electric water heater
- Air conditioning: Open the windows or Mini-split ASHP
- Energy Star appliances and LED/CFL lighting.
- Solar PV: 30 - 230-watt Solar photovoltaic modules, totaling 6900 watts of peak DC power. Fronius IG Plus 7.5-1 UNI Inverter. This system will provide approximately 682 kWh per month on average. (We produced 719 kWh on average per month for the first year.) See solar related posts.
- HERS Index: 22 (see post, It’s official, we earned our 5+ Energy Star rating. But the result was not what we expected.)
- Energy Star Score: 5+
- Est. Space Heat Demand: 12,416 kBTU/yr.
- Est. Total Source Energy: 55,231 kBTU/yr.
- Est. Total Site Energy: 20,456 kBTU/yr. (5,995 kWh/yr.), Actual for 2012: 5,601 kWh.
- Est. Hot Water Energy: 8,326 kBTU/yr. (2,440 kWh/yr.), Actual for 2012: 1,528 kWh.
Indoor Air Quality
- Mechanical ventilation:
UltimateAir RecoupAerator ERV. Replaced by a Zehnder ComfoAir 350 HRV on Nov 18, 2015.
Green Materials and Resource Efficiency
- Trees removed from site were milled for future barn framing, house stairs and trim. The remaining hardwoods were bartered as firewood.
- Zero VOC paints (interior)
- 1000 gallon rain water storage tank
- Low-flow plumbing fixtures
- Energy efficient appliances
- LED & CFL lighting
- Locally harvested and milled Brown Maple interior floors


Categories
- Air sealing 13
- Appliances & Fixtures 4
- Art 3
- Award 4
- Bathroom 8
- Batteries 1
- Decor 5
- Design 10
- Electrical 5
- Energy Calculations 13
- Energy Monitors 4
- Farm 1
- Finance 1
- Flooring 3
- Foundation 9
- Framing 8
- Heating 9
- House 7
- Insulation 8
- Kitchen 6
- Landscaping 3
- Lessons Learned 1
- Performance 60
- Plumbing 10
- Porch 5
- Radon 1
- Rainwater catchment 3
- Research / study 1
- Roof 7
- Septic / Waste water 2
- Sheetrock 6
- Siding 9
- Site Work 22
- Smart home 1
- Solar 64
- Solar Obsessed 10
- Stairs 2
- Surveying 3
- Ventilation 8
- Weather 1
- Windows & Doors 14
- plug-in 3
Archive
- Jan 2021 1
- Dec 2020 2
- May 2020 1
- Jan 2020 1
- May 2019 1
- Jan 2019 3
- Sep 2018 2
- Aug 2018 2
- Jan 2018 1
- Oct 2017 2
- Apr 2017 1
- Jan 2017 1
- Oct 2016 2
- Aug 2016 1
- Apr 2016 2
- Jan 2016 2
- Nov 2015 2
- Oct 2015 1
- Jul 2015 1
- May 2015 1
- Apr 2015 1
- Jan 2015 1
- Dec 2014 1
- Nov 2014 2
- Oct 2014 4
- Sep 2014 2
- Aug 2014 1
- Jul 2014 1
- Mar 2014 3
- Feb 2014 2
- Jan 2014 2
- Nov 2013 1
- Oct 2013 1
- Sep 2013 1
- Jul 2013 3
- Apr 2013 3
- Jan 2013 3
- Dec 2012 2
- Nov 2012 3
- Oct 2012 1
- Sep 2012 3
- Aug 2012 3
- Jul 2012 2
- Jun 2012 1
- May 2012 3
- Apr 2012 2
- Mar 2012 4
- Feb 2012 4
- Jan 2012 5
- Dec 2011 4
- Nov 2011 9
- Oct 2011 10
- Sep 2011 9
- Aug 2011 6
- Jul 2011 6
- Jun 2011 12
- May 2011 8
- Apr 2011 4
- Mar 2011 5
- Jan 2011 6
- Dec 2010 9
- Nov 2010 3
- Oct 2010 4
- Sep 2010 6
- Aug 2010 8
- Jul 2010 6
- Jun 2010 3
- May 2010 3
- Apr 2010 1
- Mar 2010 3
- Feb 2010 3
- Dec 2009 1
- Jun 2009 1
- May 2009 1
- Feb 2009 1
- Dec 2008 1
- Nov 2008 1
- Jun 2008 1
