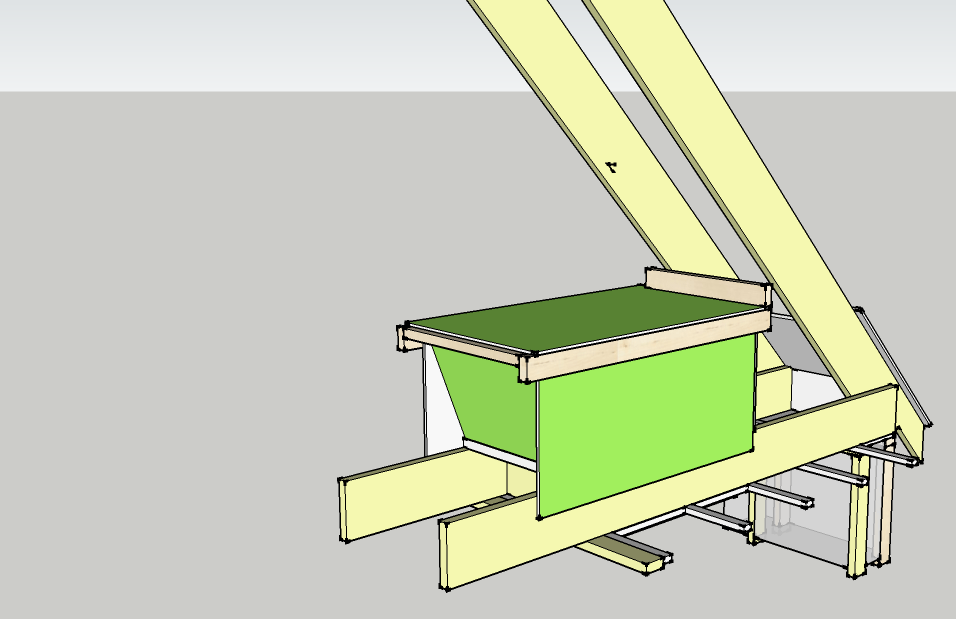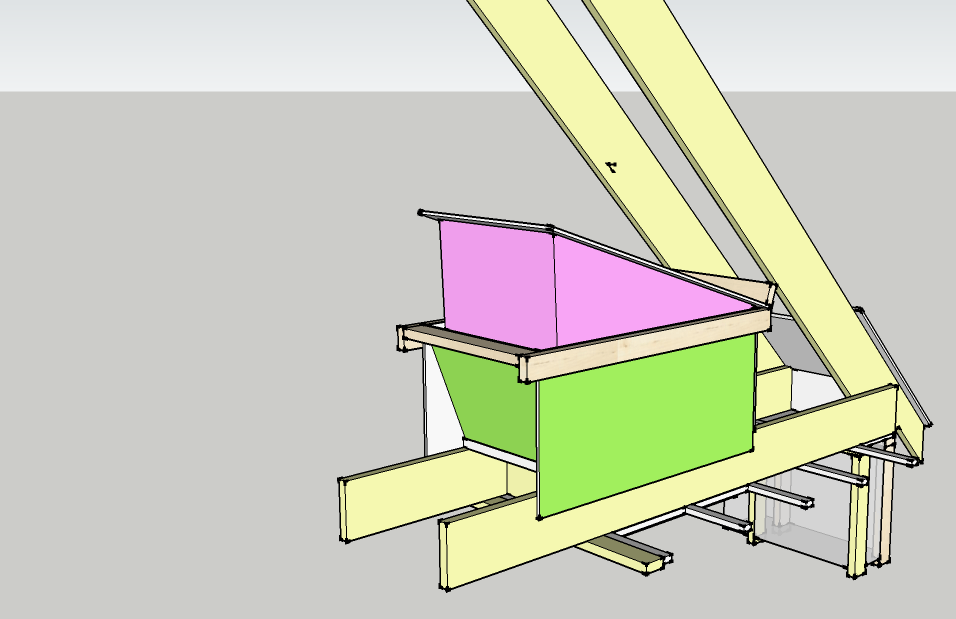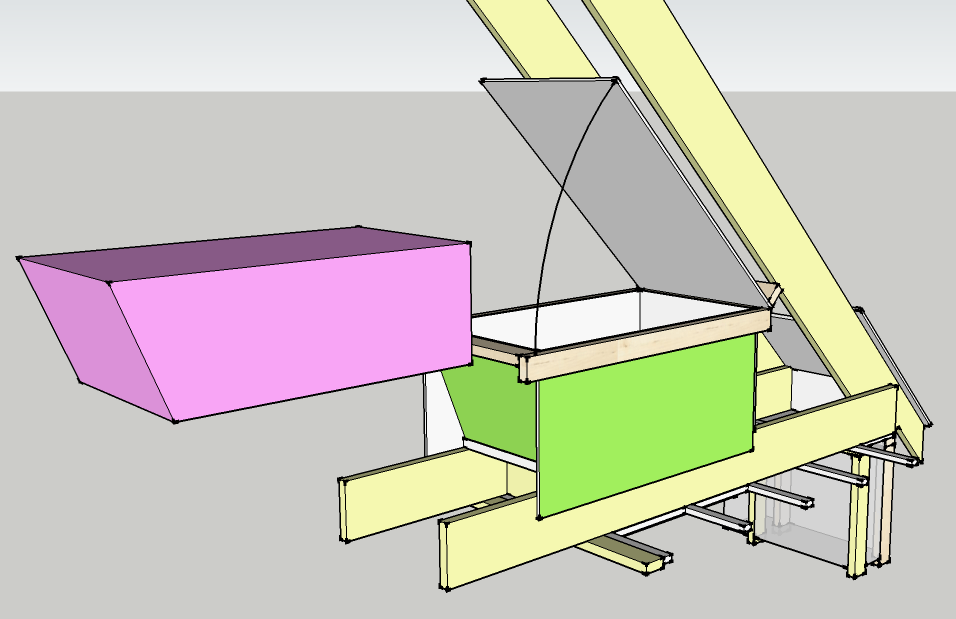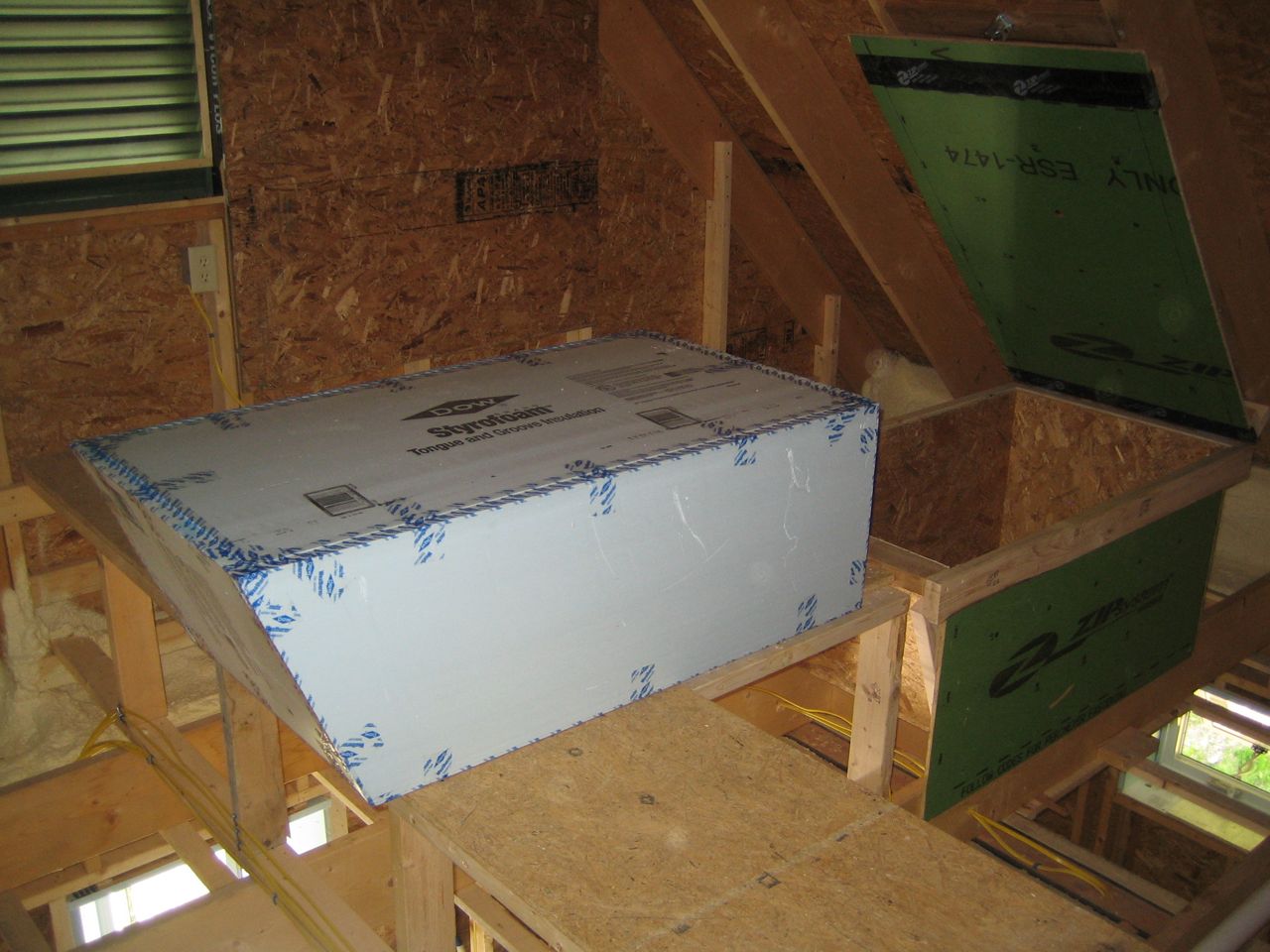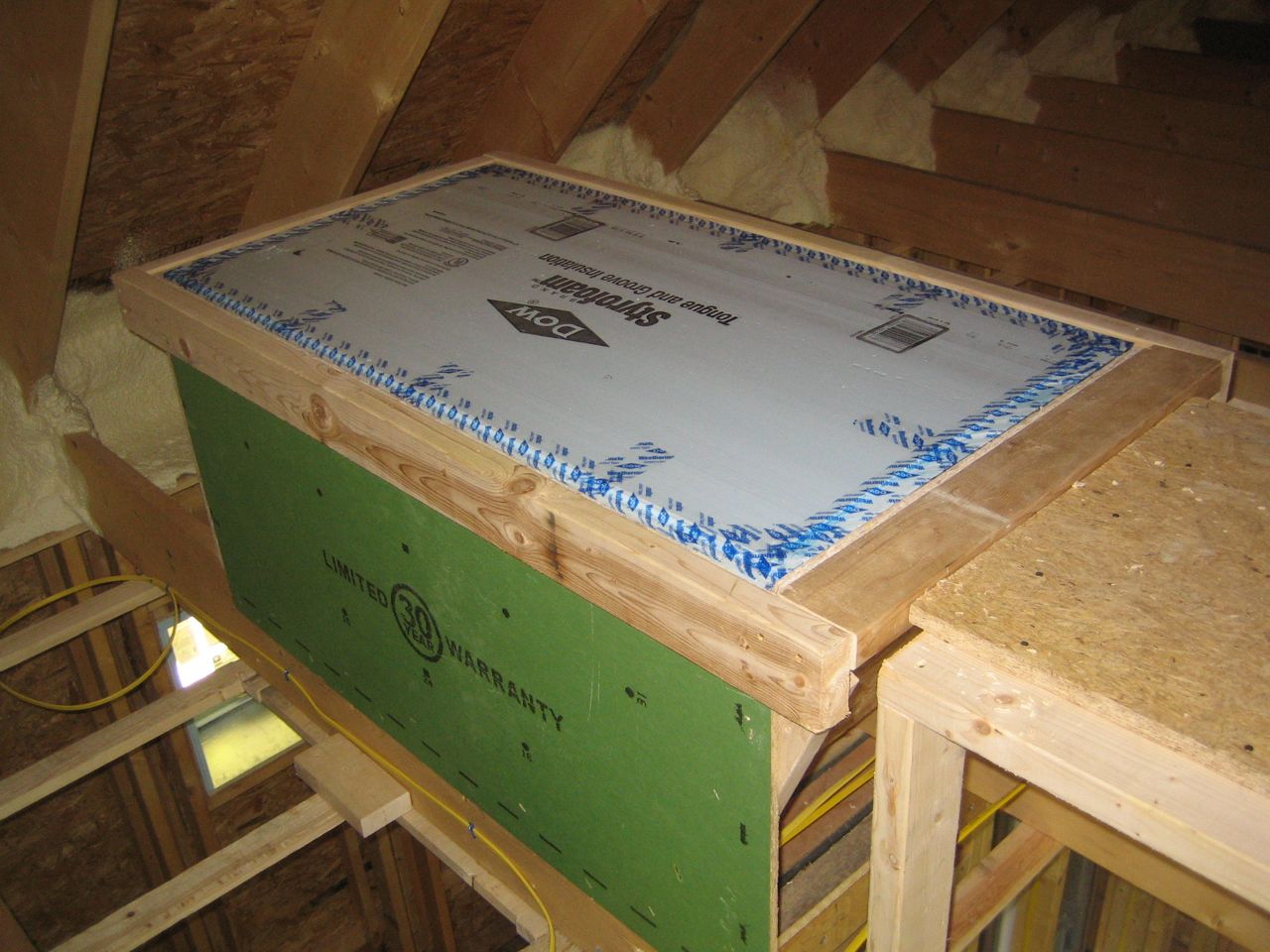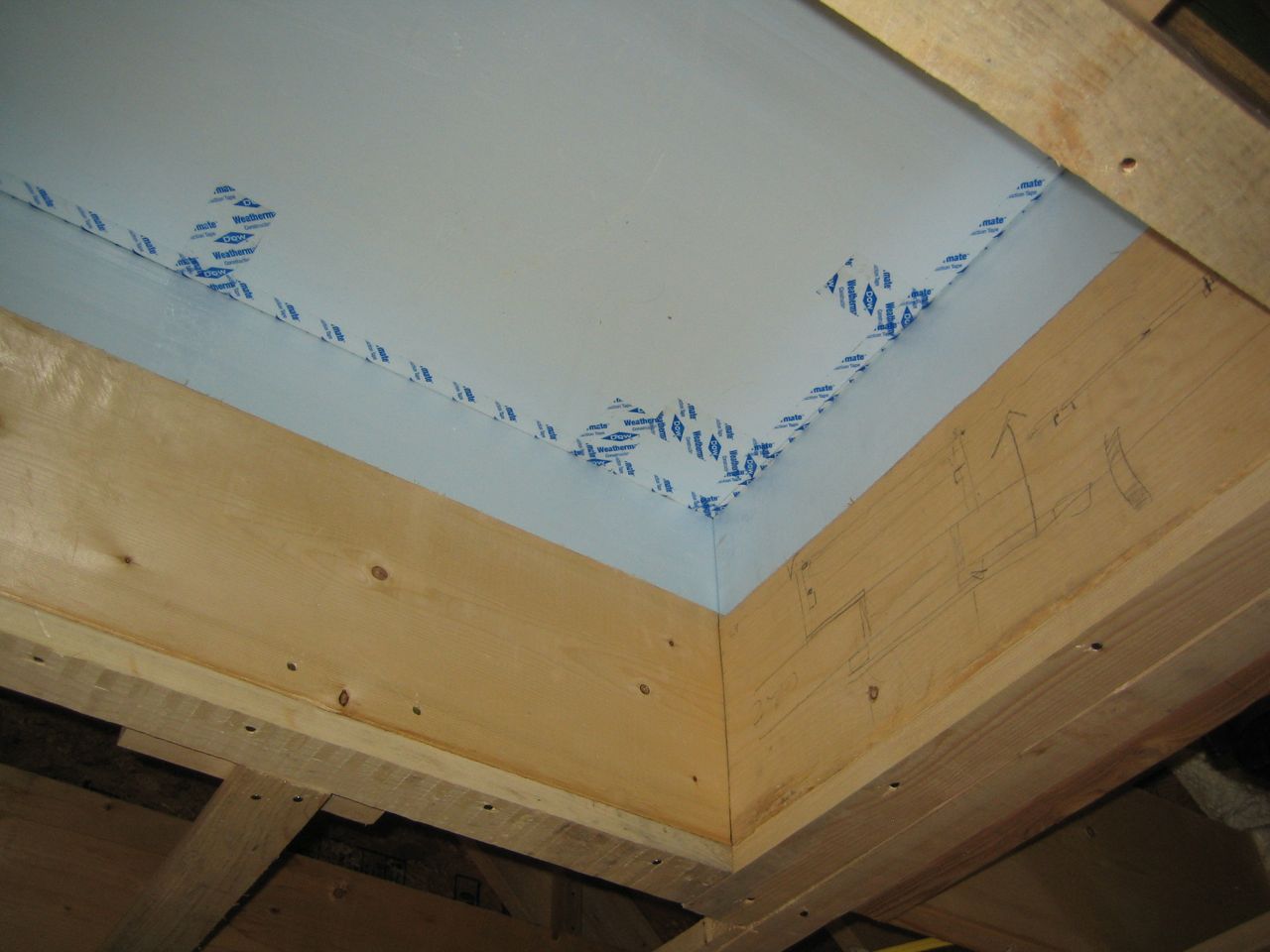Attic access detail, the 'cork'
I started working on the details for our attic hatchway a few months ago. The internet is fairly void of super-insulated air-tight attic hatchways. I found this curious considering all the net zero and Passivhaus work going on to date.
The problem is how to insulate and air seal the attic access to the same standards as the rest of the ceiling. Our ceiling will be insulated with 24 inches of loose cellulose (R-75), so I wanted to make sure the hatchway was at least equal in R value and air tight. The trick was to find a way to achieve this and still be able to open and close the hatchway with relative ease.
Our solution is nicknamed the ‘cork’. Essentially it’s a 24” deep hatchway filled with 2 insulated components. The first component is air sealed to the interior drywall. It is a piece of plywood screwed to the ceiling within a gasket and 8” of left over rigid insulation (R-40) glued to the top of it. This is a fairly standard approach to sealing the attic hatch. The second component (the cork) is 14” of rigid insulation (approx. R-70) held in place by a hinged top plate.
To gain access to the attic we will first remove the lower panel from inside the house, then we pop the top barrier out into the attic. To close the access we reverse the process.
The total insulated value is R-110, but that is misleading. Due to inefficiencies of sealing the insulation to the hatchway, air can circulate inside the hatchway in tiny gaps at the edges and between the two insulated components, so I just tried to cram as much insulation as possible into the hatchway as tightly as possible but still be able to pop the cork to gain access to the attic. Only an inferred camera will tell if my efforts have been successful.
I hope this is helpful to others out there building super insulated houses with attic access from the inside. If you have a simpler detail, please don’t tell me. I feel silly enough spending 2 days building the cork. But please do post your solution to make it easier for the next person.
One last word, the code requires attics be accessible, but I don’t believe it specifies whether it has to be from the inside or outside of the house. Assuming you have an attic that needs access and your local code allows outside access, I would recommend exterior access based on my experience building a super-insulated air-tight attic access hatchway. Interior access can be done, but it’s a lot of tedious work.
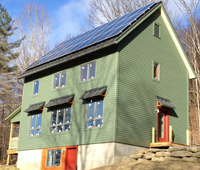
Categories
- Air sealing 13
- Appliances & Fixtures 4
- Art 3
- Award 4
- Bathroom 8
- Batteries 1
- Decor 5
- Design 10
- Electrical 5
- Energy Calculations 13
- Energy Monitors 4
- Farm 1
- Finance 1
- Flooring 3
- Foundation 9
- Framing 8
- Heating 9
- House 7
- Insulation 8
- Kitchen 6
- Landscaping 3
- Lessons Learned 1
- Performance 60
- Plumbing 10
- Porch 5
- Radon 1
- Rainwater catchment 3
- Research / study 1
- Roof 7
- Septic / Waste water 2
- Sheetrock 6
- Siding 9
- Site Work 22
- Smart home 1
- Solar 64
- Solar Obsessed 10
- Stairs 2
- Surveying 3
- Ventilation 8
- Weather 1
- Windows & Doors 14
- plug-in 3
Archive
- Jan 2021 1
- Dec 2020 2
- May 2020 1
- Jan 2020 1
- May 2019 1
- Jan 2019 3
- Sep 2018 2
- Aug 2018 2
- Jan 2018 1
- Oct 2017 2
- Apr 2017 1
- Jan 2017 1
- Oct 2016 2
- Aug 2016 1
- Apr 2016 2
- Jan 2016 2
- Nov 2015 2
- Oct 2015 1
- Jul 2015 1
- May 2015 1
- Apr 2015 1
- Jan 2015 1
- Dec 2014 1
- Nov 2014 2
- Oct 2014 4
- Sep 2014 2
- Aug 2014 1
- Jul 2014 1
- Mar 2014 3
- Feb 2014 2
- Jan 2014 2
- Nov 2013 1
- Oct 2013 1
- Sep 2013 1
- Jul 2013 3
- Apr 2013 3
- Jan 2013 3
- Dec 2012 2
- Nov 2012 3
- Oct 2012 1
- Sep 2012 3
- Aug 2012 3
- Jul 2012 2
- Jun 2012 1
- May 2012 3
- Apr 2012 2
- Mar 2012 4
- Feb 2012 4
- Jan 2012 5
- Dec 2011 4
- Nov 2011 9
- Oct 2011 10
- Sep 2011 9
- Aug 2011 6
- Jul 2011 6
- Jun 2011 12
- May 2011 8
- Apr 2011 4
- Mar 2011 5
- Jan 2011 6
- Dec 2010 9
- Nov 2010 3
- Oct 2010 4
- Sep 2010 6
- Aug 2010 8
- Jul 2010 6
- Jun 2010 3
- May 2010 3
- Apr 2010 1
- Mar 2010 3
- Feb 2010 3
- Dec 2009 1
- Jun 2009 1
- May 2009 1
- Feb 2009 1
- Dec 2008 1
- Nov 2008 1
- Jun 2008 1

