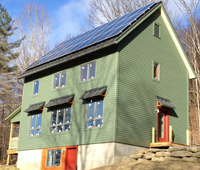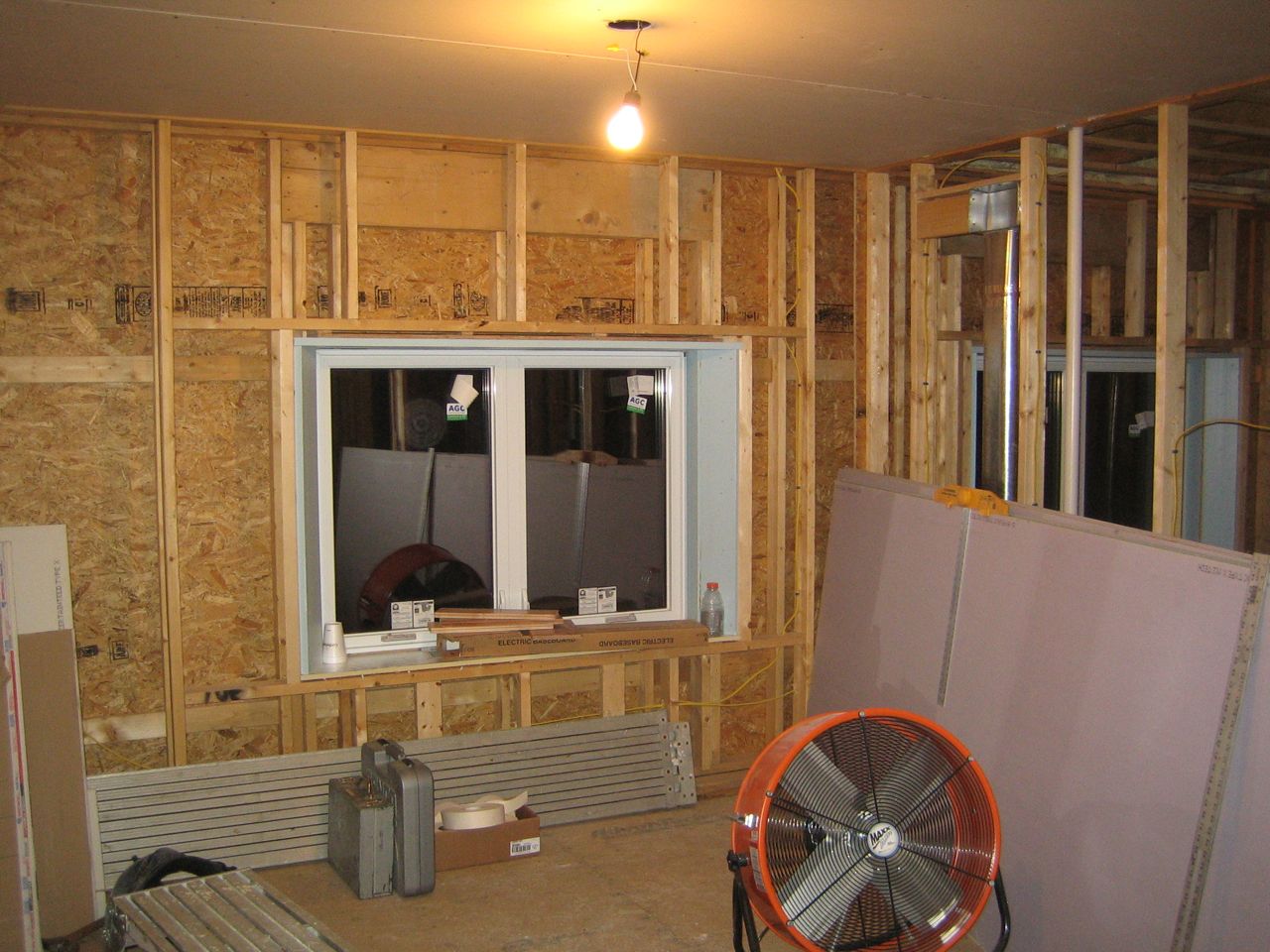Let the sheetrocking begin!
Well, at least for the 2nd floor ceiling.
Normally, you wouldn’t start the sheetrock till the walls are insulated. But in order to test how well (or poorly) we’ve sealed the house with a blower door test, we need to complete the air barrier, and that means the 2nd floor ceiling. This is the area where the air barrier transitions from the exterior of the house to the interior. It will be one of the trickiest areas to seal properly.
We installed gaskets around the top edges of the walls, but because we’re using strapping, it made it difficult to close all the gaps. So we’ve decided to use 2-part foam only around the edges where the ceiling meets the walls. This should ensure that we have all possible gaps sealed.
Lessons Learned
We used poly boxes at all exterior wall electrical box penetrations, but we totally forgot to do this at the 2nd floor ceiling. We’ll have to use a combination of tape and foam to seal light fixture electric boxes in the ceiling.
I think I’ve mentioned in an earlier post that a smarter way to air seal the top of the enclosure would have been to extend the exterior sheathing and air barrier over the ceiling joists. Then pile the roof insulation on top of the sheathing. This method has been used by Marc Rosenbaum, although the air barrier in this case was the roof.* This approach would necessitate raising the roof up a bit to ensure proper insulation levels at the eves. The extra expense of sheathing the top of the ceiling joists would have likely been offset by the extra labor and material costs spent sealing all the gaps with foam.

Categories
- Air sealing 13
- Appliances & Fixtures 4
- Art 3
- Award 4
- Bathroom 8
- Batteries 1
- Decor 5
- Design 10
- Electrical 5
- Energy Calculations 13
- Energy Monitors 4
- Farm 1
- Finance 1
- Flooring 3
- Foundation 9
- Framing 8
- Heating 9
- House 7
- Insulation 8
- Kitchen 6
- Landscaping 3
- Lessons Learned 1
- Performance 60
- Plumbing 10
- Porch 5
- Radon 1
- Rainwater catchment 3
- Research / study 1
- Roof 7
- Septic / Waste water 2
- Sheetrock 6
- Siding 9
- Site Work 22
- Smart home 1
- Solar 64
- Solar Obsessed 10
- Stairs 2
- Surveying 3
- Ventilation 8
- Weather 1
- Windows & Doors 14
- plug-in 3
Archive
- Jan 2021 1
- Dec 2020 2
- May 2020 1
- Jan 2020 1
- May 2019 1
- Jan 2019 3
- Sep 2018 2
- Aug 2018 2
- Jan 2018 1
- Oct 2017 2
- Apr 2017 1
- Jan 2017 1
- Oct 2016 2
- Aug 2016 1
- Apr 2016 2
- Jan 2016 2
- Nov 2015 2
- Oct 2015 1
- Jul 2015 1
- May 2015 1
- Apr 2015 1
- Jan 2015 1
- Dec 2014 1
- Nov 2014 2
- Oct 2014 4
- Sep 2014 2
- Aug 2014 1
- Jul 2014 1
- Mar 2014 3
- Feb 2014 2
- Jan 2014 2
- Nov 2013 1
- Oct 2013 1
- Sep 2013 1
- Jul 2013 3
- Apr 2013 3
- Jan 2013 3
- Dec 2012 2
- Nov 2012 3
- Oct 2012 1
- Sep 2012 3
- Aug 2012 3
- Jul 2012 2
- Jun 2012 1
- May 2012 3
- Apr 2012 2
- Mar 2012 4
- Feb 2012 4
- Jan 2012 5
- Dec 2011 4
- Nov 2011 9
- Oct 2011 10
- Sep 2011 9
- Aug 2011 6
- Jul 2011 6
- Jun 2011 12
- May 2011 8
- Apr 2011 4
- Mar 2011 5
- Jan 2011 6
- Dec 2010 9
- Nov 2010 3
- Oct 2010 4
- Sep 2010 6
- Aug 2010 8
- Jul 2010 6
- Jun 2010 3
- May 2010 3
- Apr 2010 1
- Mar 2010 3
- Feb 2010 3
- Dec 2009 1
- Jun 2009 1
- May 2009 1
- Feb 2009 1
- Dec 2008 1
- Nov 2008 1
- Jun 2008 1


