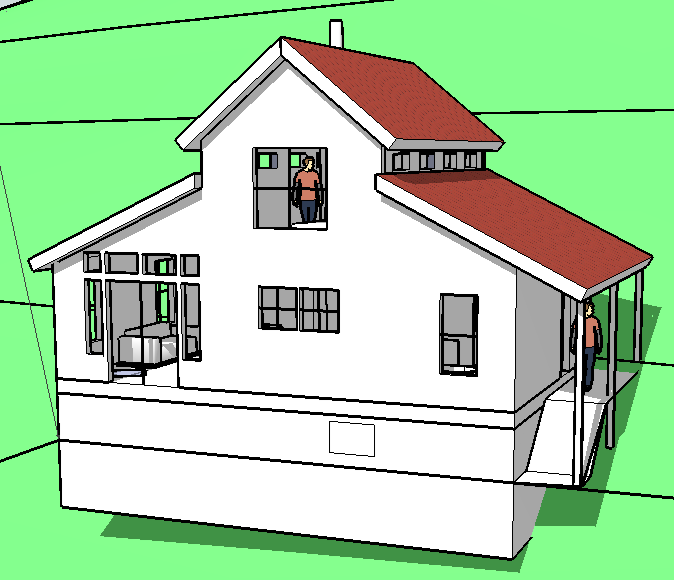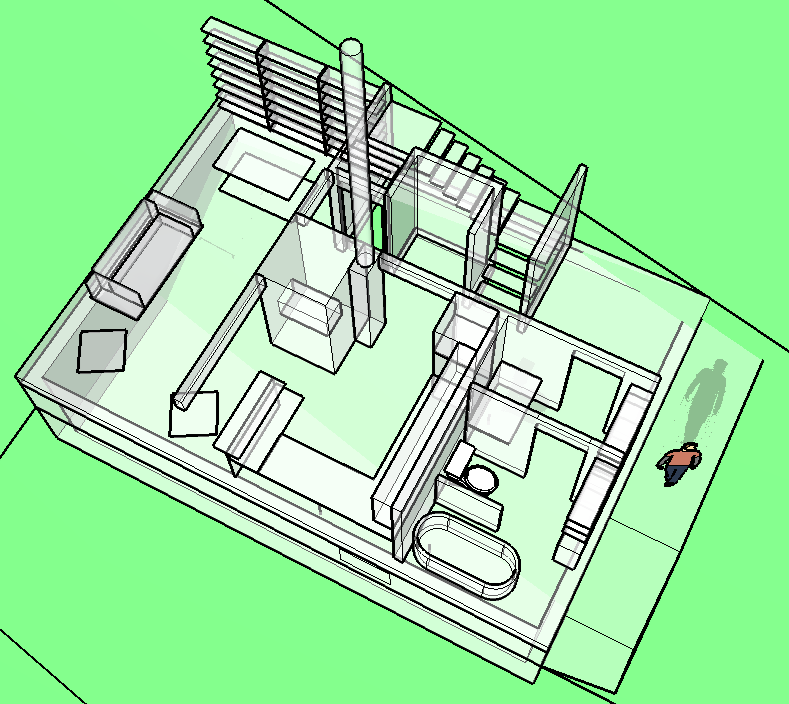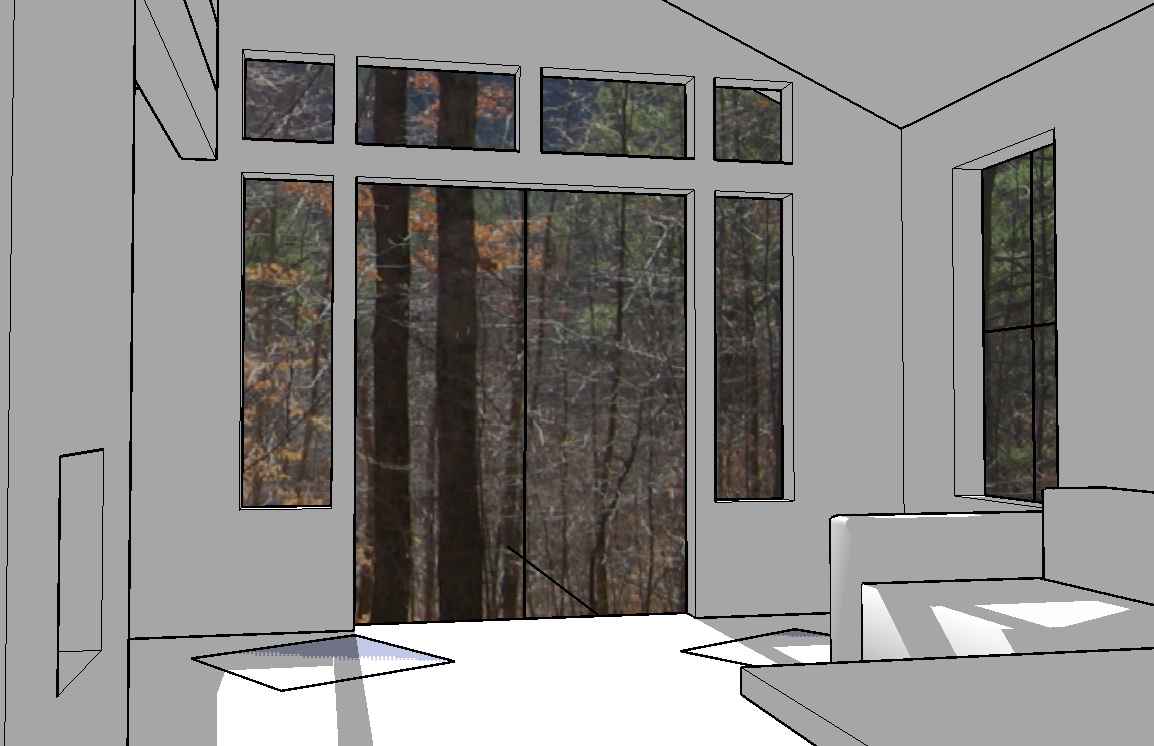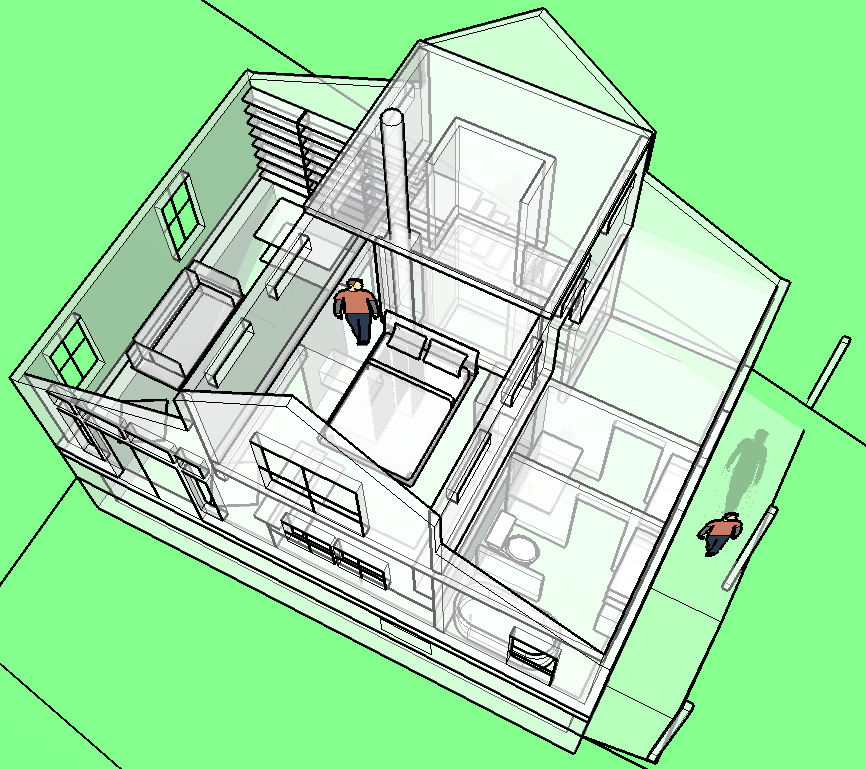House
In the last five months since we bought the property, we’ve been busy bees. Cleaning, battling mice and powder post beetles, building the outhouse, planting the garden, buying a shed, visiting farms in the local area, cohabiting in Queens, getting married, and now helping Jill’s dad through his heart transplant. But wait there’s more! In the back of our heads we’ve been planning and designing and fantasizing about the house we want to build upstate. We’ve been through quite a few iterations already and finally have something we feel is in the right direction.
The program is for a very small house (and barn, more on that in a future post), one bedroom, one bath, kitchen, living, dining and unfinished basement. We’re trying to keep it around 1000 sq. feet, and as green as makes sense. No surprise, budget is the main driver. We want to do this without taking out a mortgage and by doing as much of the work as we can ourselves. Not just to save money, but because its just plain fun for us.
One of the first considerations was finding the right site on the property. We wanted to orient the house to the south mainly for the sun and view of the valley and hills. But I also wanted to nestle the house into the hillside, for protection from the northern winds and to give more space to the future small pasture and meadow.
The next consideration was, for lack of a better word, style. I have a very expensive architecture degree, which means I’m predisposed to modern architecture. I barely passed my architecture history classes. I love the old modern masters, Corbusier, Aalto, Wright and Gaudi. But now that it was time to design our own house, I paused. There are plenty of examples of great modern architecture in secluded forests in cold rugged climates. But standing at the house site for many hours looking at the landscape and seeing all the other structures in our area, I felt like we needed something that spoke the local vocabulary.
After much research and many attempts ranging from modern to country farm house, we’ve settled into a familiar barn configuration, a monitor barn to be precise. The house measures roughly 32 by 24 feet with the long side facing south. The ground floor houses everything except the bedroom. The kitchen is open to the living/dining space. The centerpiece is a masonry stove. More efficient than a fireplace or wood stove, it uses its own mass to absorb the heat from the wood fire and heat the house evenly throughout the day. It also comes with an optional bread oven. The bedroom upstairs takes advantage of the open space, clerestory windows and wonderful view of the neighboring Barber Hills.
We’ll be very lucky if we can dig deep enough to support a full basement. I’d like to have the future expansion for a workshop and office (and small brewery). So there you have it. We still have a lot of time to contemplate and change the design. We’ll use this blog as a place to record the evolution of the design. Hope you enjoy watching it evolve half as much as we do designing it.
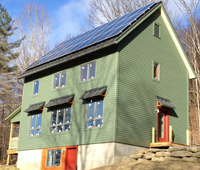
Categories
- Air sealing 13
- Appliances & Fixtures 4
- Art 3
- Award 4
- Bathroom 8
- Batteries 1
- Decor 5
- Design 10
- Electrical 5
- Energy Calculations 13
- Energy Monitors 4
- Farm 1
- Finance 1
- Flooring 3
- Foundation 9
- Framing 8
- Heating 9
- House 7
- Insulation 8
- Kitchen 6
- Landscaping 3
- Lessons Learned 1
- Performance 60
- Plumbing 10
- Porch 5
- Radon 1
- Rainwater catchment 3
- Research / study 1
- Roof 7
- Septic / Waste water 2
- Sheetrock 6
- Siding 9
- Site Work 22
- Smart home 1
- Solar 64
- Solar Obsessed 10
- Stairs 2
- Surveying 3
- Ventilation 8
- Weather 1
- Windows & Doors 14
- plug-in 3
Archive
- Jan 2021 1
- Dec 2020 2
- May 2020 1
- Jan 2020 1
- May 2019 1
- Jan 2019 3
- Sep 2018 2
- Aug 2018 2
- Jan 2018 1
- Oct 2017 2
- Apr 2017 1
- Jan 2017 1
- Oct 2016 2
- Aug 2016 1
- Apr 2016 2
- Jan 2016 2
- Nov 2015 2
- Oct 2015 1
- Jul 2015 1
- May 2015 1
- Apr 2015 1
- Jan 2015 1
- Dec 2014 1
- Nov 2014 2
- Oct 2014 4
- Sep 2014 2
- Aug 2014 1
- Jul 2014 1
- Mar 2014 3
- Feb 2014 2
- Jan 2014 2
- Nov 2013 1
- Oct 2013 1
- Sep 2013 1
- Jul 2013 3
- Apr 2013 3
- Jan 2013 3
- Dec 2012 2
- Nov 2012 3
- Oct 2012 1
- Sep 2012 3
- Aug 2012 3
- Jul 2012 2
- Jun 2012 1
- May 2012 3
- Apr 2012 2
- Mar 2012 4
- Feb 2012 4
- Jan 2012 5
- Dec 2011 4
- Nov 2011 9
- Oct 2011 10
- Sep 2011 9
- Aug 2011 6
- Jul 2011 6
- Jun 2011 12
- May 2011 8
- Apr 2011 4
- Mar 2011 5
- Jan 2011 6
- Dec 2010 9
- Nov 2010 3
- Oct 2010 4
- Sep 2010 6
- Aug 2010 8
- Jul 2010 6
- Jun 2010 3
- May 2010 3
- Apr 2010 1
- Mar 2010 3
- Feb 2010 3
- Dec 2009 1
- Jun 2009 1
- May 2009 1
- Feb 2009 1
- Dec 2008 1
- Nov 2008 1
- Jun 2008 1

