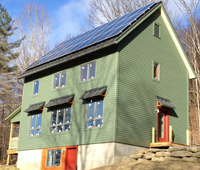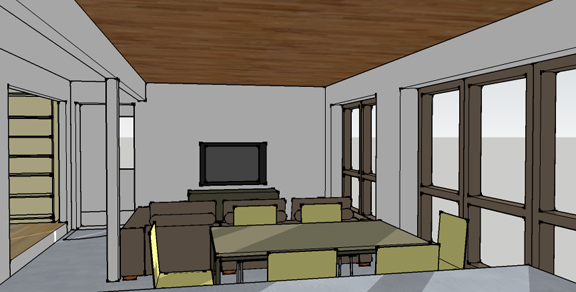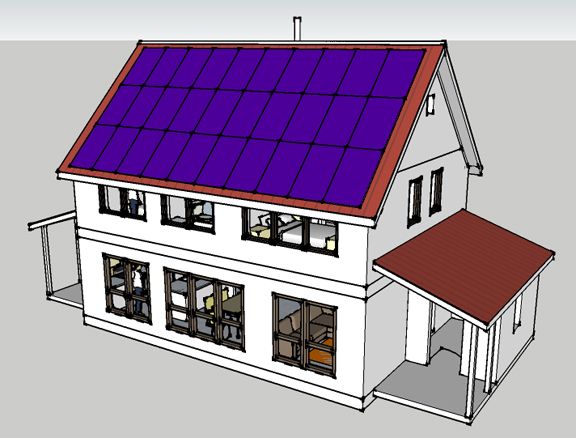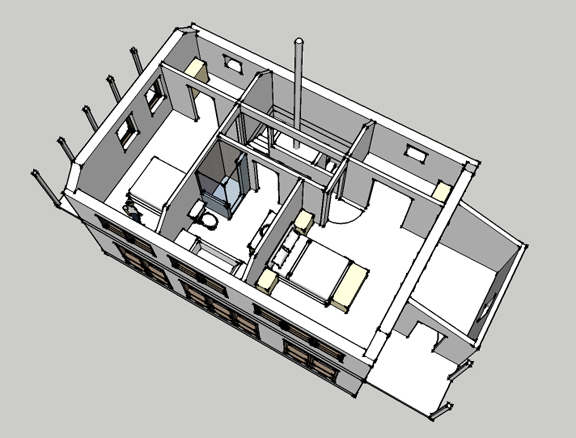New house design
I’ve been doing lot of reading lately about super-insulated net zero houses and passive solar houses. Not so different than what we had been planning to do in earlier designs, just with thicker walls. We were planning a <1400 sf passive solar house with radiant heat floor and masonry stove. But super-insulated houses with a heat recovery ventilator (HRV) only need a hair drier and a few light bulbs to keep them warm on the coldest nights. And that doesn’t take into account passive solar.
As the articles say, why spend tens of thousands of dollars on a heating system when you only need to spend a few hundred a year. If you super insulate, it makes sense to incorporate a right-sized heating system. So out with the masonry stove (sadly, I really like them) and the radiant floor (again, sadly). In with the small wood stove and some other small backup space heating system, yet to be determined.
One other major change was moving the bathroom upstairs, which allows us to organize everything under one simple roof and over one simple foundation. The walls are 12 inches thick, using double 2x4 walls with a cavity, all filled with 2 types of foam or dense pack cellulose, for an R rating of 40-50. The cold roof will have an R value of 60 to 70. We still have 4 inches of concrete on the first floor to absorb and temper the solar heat being generated by the south facing windows.
There’s still lots of work to be done. I’m studying up on all the energy calculations that I learned a long time ago in school, and I’m hoping to try out some the free tools online, like EnergyPlus. I want to make sure we don’t overheat in the winter when the sun is out, and that we can get by when there’s a few weeks of clouds. The roof overhang and thickness of the walls should keep out most of the sun in the summer.
We’re also exploring off the grid options. I want to have a ballpark number in mind for a solar power array, battery storage and generator backup, in case the estimate for getting power up to the house site is prohibitive.

Categories
- Air sealing 13
- Appliances & Fixtures 4
- Art 3
- Award 4
- Bathroom 8
- Batteries 1
- Decor 5
- Design 10
- Electrical 5
- Energy Calculations 13
- Energy Monitors 4
- Farm 1
- Finance 1
- Flooring 3
- Foundation 9
- Framing 8
- Heating 9
- House 7
- Insulation 8
- Kitchen 6
- Landscaping 3
- Lessons Learned 1
- Performance 60
- Plumbing 10
- Porch 5
- Radon 1
- Rainwater catchment 3
- Research / study 1
- Roof 7
- Septic / Waste water 2
- Sheetrock 6
- Siding 9
- Site Work 22
- Smart home 1
- Solar 64
- Solar Obsessed 10
- Stairs 2
- Surveying 3
- Ventilation 8
- Weather 1
- Windows & Doors 14
- plug-in 3
Archive
- Jan 2021 1
- Dec 2020 2
- May 2020 1
- Jan 2020 1
- May 2019 1
- Jan 2019 3
- Sep 2018 2
- Aug 2018 2
- Jan 2018 1
- Oct 2017 2
- Apr 2017 1
- Jan 2017 1
- Oct 2016 2
- Aug 2016 1
- Apr 2016 2
- Jan 2016 2
- Nov 2015 2
- Oct 2015 1
- Jul 2015 1
- May 2015 1
- Apr 2015 1
- Jan 2015 1
- Dec 2014 1
- Nov 2014 2
- Oct 2014 4
- Sep 2014 2
- Aug 2014 1
- Jul 2014 1
- Mar 2014 3
- Feb 2014 2
- Jan 2014 2
- Nov 2013 1
- Oct 2013 1
- Sep 2013 1
- Jul 2013 3
- Apr 2013 3
- Jan 2013 3
- Dec 2012 2
- Nov 2012 3
- Oct 2012 1
- Sep 2012 3
- Aug 2012 3
- Jul 2012 2
- Jun 2012 1
- May 2012 3
- Apr 2012 2
- Mar 2012 4
- Feb 2012 4
- Jan 2012 5
- Dec 2011 4
- Nov 2011 9
- Oct 2011 10
- Sep 2011 9
- Aug 2011 6
- Jul 2011 6
- Jun 2011 12
- May 2011 8
- Apr 2011 4
- Mar 2011 5
- Jan 2011 6
- Dec 2010 9
- Nov 2010 3
- Oct 2010 4
- Sep 2010 6
- Aug 2010 8
- Jul 2010 6
- Jun 2010 3
- May 2010 3
- Apr 2010 1
- Mar 2010 3
- Feb 2010 3
- Dec 2009 1
- Jun 2009 1
- May 2009 1
- Feb 2009 1
- Dec 2008 1
- Nov 2008 1
- Jun 2008 1





