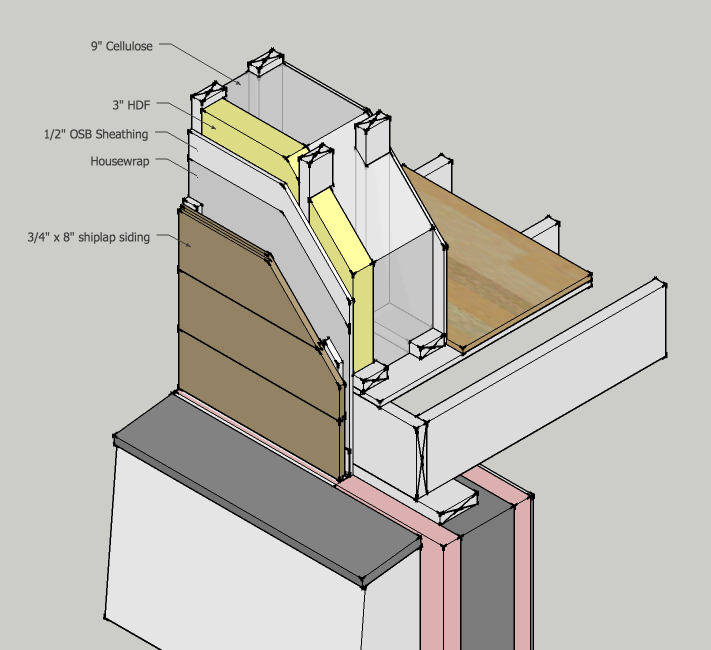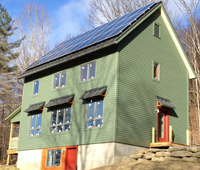Energy Calculations
Warning! This post contains lots of building science concepts and terms. I’ve tried to explain some stuff but this article is for the folks like me that enjoy the nitty gritty science of building.
As Jill pointed out a few weeks ago in her gardening post, I’ve been working on the basic energy calculations for the new house design. It took me a while to get the basics down, again. It’s been some time since I did this stuff in school and I’m pretty sure I’ve messed up some things, but it gives me a bit more understanding into how all the parts (walls, windows, floor and ceiling u-factors, infiltration rates, required ventilation, heat loss, solar heat gain, shading factors, heating degree days, vapor barriers, dew points in the wall and ceiling assemblies, etc.) contribute toward an energy efficient system.
I’m interested in the net zero house concept (make as little energy as you can to meet the power needs of the home, netting out over the year) as opposed to the off the grid house (which has the same concept except you have to net out every time the sun sets). The basic concept is to invest in energy conservation until its more cost effective to invest in energy generation. At a certain point the scales tip and its cheaper to invest in solar or wind power than walls that are three feet thick with quintuple-pane windows in a perfectly sealed box. There’s also opportunities to offset some costs, for example the extra cost of insulation in the walls and ceiling should balance out with a cheaper heating system.
I’ve put together a spreadsheet that captures one half of the net zero concept, the energy conservation part. I can fiddle with the r-values, glass area, window properties, shade factors, allowable infiltration rates, ventilation air changes, heating degree days (HDD), even square footages and see approximately how the system balances out in a year.

Problem is that it all depends on what you put into the inputs. Do you use center of wall r-values, or averaged values based on thermal bridging and convective heat flows in the wall? This can change the outcome quite a bit. A typical 2x6 stud wall @ 16 inches on center is usually described as having an R value of 20. But studies show that it is closer to an actual R value of 13.7, or 32% less effective. But typically in all the examples of energy calculations that I’ve seen, they use the R 20 value, not the 13.7. Does this inflate the energy efficiency of the house, or does the calculation itself have built in factors to account for the inaccurate R values that are typically used?
I’ve been working with a 12” wall detail. It’s 3 inches of high-density foam on the outside and 9” of loose pack cellulose for a center of wall R value of 54. (This wall was used at a net zero house built in Townsend, MA. Link to article.) Although the double stud wall minimized thermal bridging at the center of the wall, it doesn’t address bridging at the top and bottom plate including the rim joist. I’m guessing the average R value across the whole wall is closer to 44. (For an excellent review of various wall systems and total wall R values, see Buildingscience.com research paper RR-0903. Buildingscience in my new favorite site.)
If you plug the 54 R value into the spreadsheet you would see that you need approximately 18.9 million BTUs per year to keep the house above 65 degrees. If you use the R 44 value, you would need approximately 19.7 million BTU’s per year, or close to a 4% difference.
If you include solar gain in the calculations you see that the sun can potentially provide up to 86% of the total heating load of the house. Changing the window U value or more importantly changing the SHGC value (solar heat gain coefficient) can have a huge effect on the solar gain. Most new efficient windows limit solar gain, but you want that with a house that is positioned and designed to take advantage of the sun. (I used James Kachadorian’s excellent book, The Passive Solar House, to figure out the heat gain calculations.)
Anyway, if you’re interested in the actual calculations, I’ve included a PDF version. Add a comment below if you’re interested in the spreadsheet version.
I’ll add another post soon with links to more the books and online sources that I’ve found helpful. I have a series of posts planned for the next couple of months including window options, ventilation choices and calculations as well as more wall sections. I’m also planning a high-level cost estimate so I can approximate the trade-offs between energy conservation and generation. I hope all you building science geeks out there enjoy.

Categories
- Air sealing 13
- Appliances & Fixtures 4
- Art 3
- Award 4
- Bathroom 8
- Batteries 1
- Decor 5
- Design 10
- Electrical 5
- Energy Calculations 13
- Energy Monitors 4
- Farm 1
- Finance 1
- Flooring 3
- Foundation 9
- Framing 8
- Heating 9
- House 7
- Insulation 8
- Kitchen 6
- Landscaping 3
- Lessons Learned 1
- Performance 60
- Plumbing 10
- Porch 5
- Radon 1
- Rainwater catchment 3
- Research / study 1
- Roof 7
- Septic / Waste water 2
- Sheetrock 6
- Siding 9
- Site Work 22
- Smart home 1
- Solar 64
- Solar Obsessed 10
- Stairs 2
- Surveying 3
- Ventilation 8
- Weather 1
- Windows & Doors 14
- plug-in 3
Archive
- Jan 2021 1
- Dec 2020 2
- May 2020 1
- Jan 2020 1
- May 2019 1
- Jan 2019 3
- Sep 2018 2
- Aug 2018 2
- Jan 2018 1
- Oct 2017 2
- Apr 2017 1
- Jan 2017 1
- Oct 2016 2
- Aug 2016 1
- Apr 2016 2
- Jan 2016 2
- Nov 2015 2
- Oct 2015 1
- Jul 2015 1
- May 2015 1
- Apr 2015 1
- Jan 2015 1
- Dec 2014 1
- Nov 2014 2
- Oct 2014 4
- Sep 2014 2
- Aug 2014 1
- Jul 2014 1
- Mar 2014 3
- Feb 2014 2
- Jan 2014 2
- Nov 2013 1
- Oct 2013 1
- Sep 2013 1
- Jul 2013 3
- Apr 2013 3
- Jan 2013 3
- Dec 2012 2
- Nov 2012 3
- Oct 2012 1
- Sep 2012 3
- Aug 2012 3
- Jul 2012 2
- Jun 2012 1
- May 2012 3
- Apr 2012 2
- Mar 2012 4
- Feb 2012 4
- Jan 2012 5
- Dec 2011 4
- Nov 2011 9
- Oct 2011 10
- Sep 2011 9
- Aug 2011 6
- Jul 2011 6
- Jun 2011 12
- May 2011 8
- Apr 2011 4
- Mar 2011 5
- Jan 2011 6
- Dec 2010 9
- Nov 2010 3
- Oct 2010 4
- Sep 2010 6
- Aug 2010 8
- Jul 2010 6
- Jun 2010 3
- May 2010 3
- Apr 2010 1
- Mar 2010 3
- Feb 2010 3
- Dec 2009 1
- Jun 2009 1
- May 2009 1
- Feb 2009 1
- Dec 2008 1
- Nov 2008 1
- Jun 2008 1
