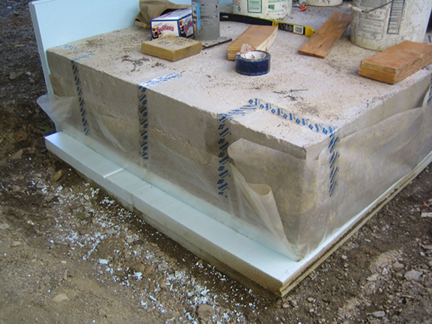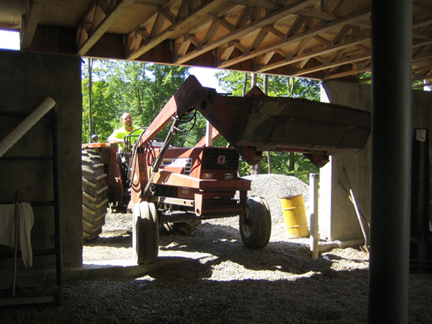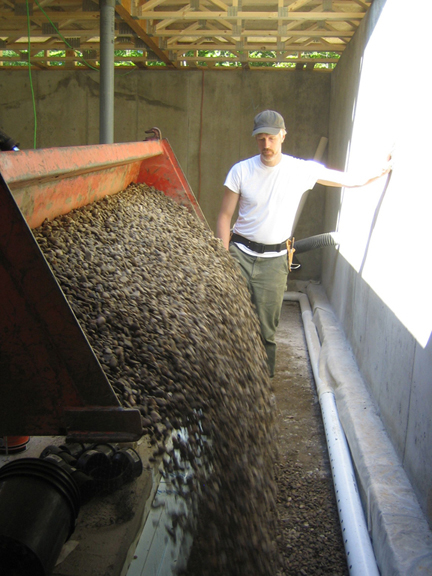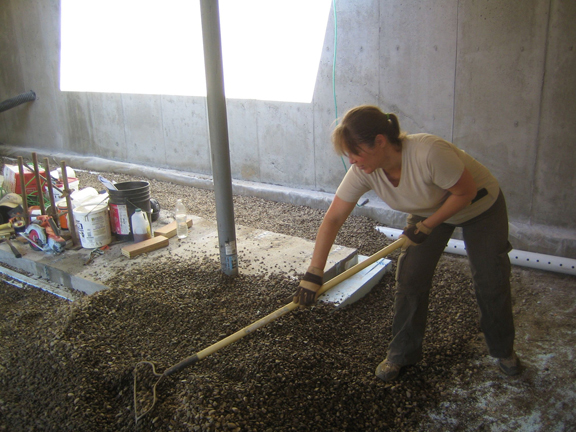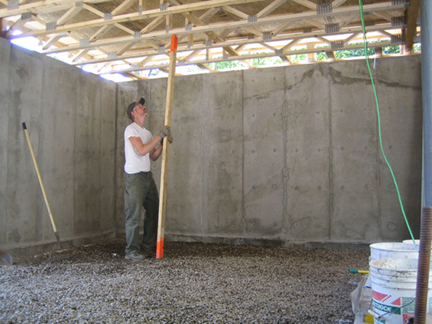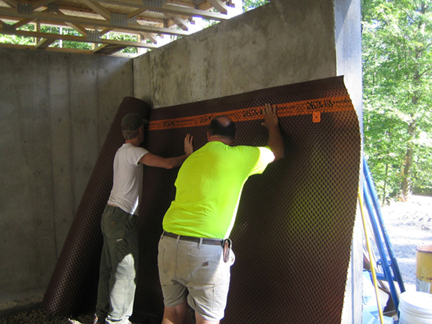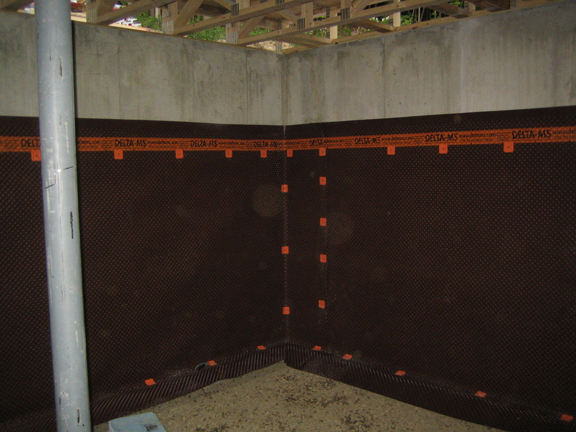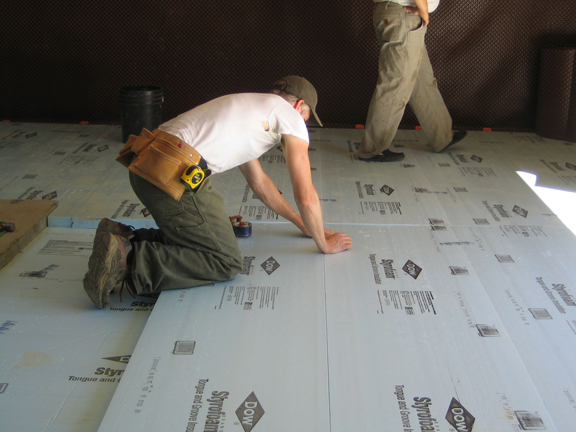Basement slab prep
We wanted to get the first floor deck on before we poured the slab in the basement to help protect the concrete from the sun. Now that the deck is complete we move to the basement.
We had several tasks. 1. Wrap the center concrete pier in 6” of rigid foam (a total of R30). The pier was poured on 6” of foam when we poured the walls. 2. Install a radon perimeter pipe and a floor drain pipe. 3. Spread 4” of clean gravel to level the floor. (Yes, that’s a tractor in our basement!) 4. Tamp down the gravel (I love a good tamping). 5. Attach drainage plane to the interior of the basement wall. This allows any condensation or water to drain down the concrete walls and out over the footing. We’re using a material that is generally used on the exterior, but it will work well for us as a drainage plane and air seal to keep any radon gas out. 6. Install 4” of rigid foam on the floor over the gravel, lay down our poly vapor barrier and tape and seal to drainage plane.
We still have to attach 2” of foam to the walls and then (finally) install the last 2” of foam on the floor. (Later we will add 9” of cellulose to the walls.) Then we will be ready to pour 4” of concrete for the floor slab.
The basement is the weak link in most homes. Its considered a conditioned space since there is usually no insulation between the first floor and the basement, but it is cool and damp in the summer and bleeds heat from the house in the winter. We will have an R30 floor and R40 walls to match the rest of the house. Our efforts should even out the temperature swings and lower the potential for moisture and mold problems even though we’re not directly heating or cooling the space.
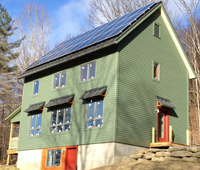
Categories
- Air sealing 13
- Appliances & Fixtures 4
- Art 3
- Award 4
- Bathroom 8
- Batteries 1
- Decor 5
- Design 10
- Electrical 5
- Energy Calculations 13
- Energy Monitors 4
- Farm 1
- Finance 1
- Flooring 3
- Foundation 9
- Framing 8
- Heating 9
- House 7
- Insulation 8
- Kitchen 6
- Landscaping 3
- Lessons Learned 1
- Performance 60
- Plumbing 10
- Porch 5
- Radon 1
- Rainwater catchment 3
- Research / study 1
- Roof 7
- Septic / Waste water 2
- Sheetrock 6
- Siding 9
- Site Work 22
- Smart home 1
- Solar 64
- Solar Obsessed 10
- Stairs 2
- Surveying 3
- Ventilation 8
- Weather 1
- Windows & Doors 14
- plug-in 3
Archive
- Jan 2021 1
- Dec 2020 2
- May 2020 1
- Jan 2020 1
- May 2019 1
- Jan 2019 3
- Sep 2018 2
- Aug 2018 2
- Jan 2018 1
- Oct 2017 2
- Apr 2017 1
- Jan 2017 1
- Oct 2016 2
- Aug 2016 1
- Apr 2016 2
- Jan 2016 2
- Nov 2015 2
- Oct 2015 1
- Jul 2015 1
- May 2015 1
- Apr 2015 1
- Jan 2015 1
- Dec 2014 1
- Nov 2014 2
- Oct 2014 4
- Sep 2014 2
- Aug 2014 1
- Jul 2014 1
- Mar 2014 3
- Feb 2014 2
- Jan 2014 2
- Nov 2013 1
- Oct 2013 1
- Sep 2013 1
- Jul 2013 3
- Apr 2013 3
- Jan 2013 3
- Dec 2012 2
- Nov 2012 3
- Oct 2012 1
- Sep 2012 3
- Aug 2012 3
- Jul 2012 2
- Jun 2012 1
- May 2012 3
- Apr 2012 2
- Mar 2012 4
- Feb 2012 4
- Jan 2012 5
- Dec 2011 4
- Nov 2011 9
- Oct 2011 10
- Sep 2011 9
- Aug 2011 6
- Jul 2011 6
- Jun 2011 12
- May 2011 8
- Apr 2011 4
- Mar 2011 5
- Jan 2011 6
- Dec 2010 9
- Nov 2010 3
- Oct 2010 4
- Sep 2010 6
- Aug 2010 8
- Jul 2010 6
- Jun 2010 3
- May 2010 3
- Apr 2010 1
- Mar 2010 3
- Feb 2010 3
- Dec 2009 1
- Jun 2009 1
- May 2009 1
- Feb 2009 1
- Dec 2008 1
- Nov 2008 1
- Jun 2008 1


