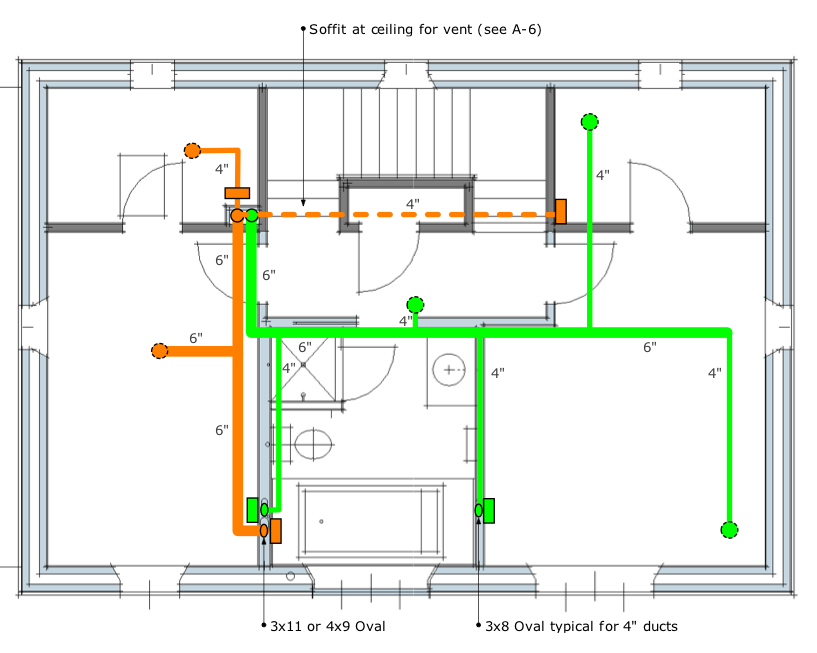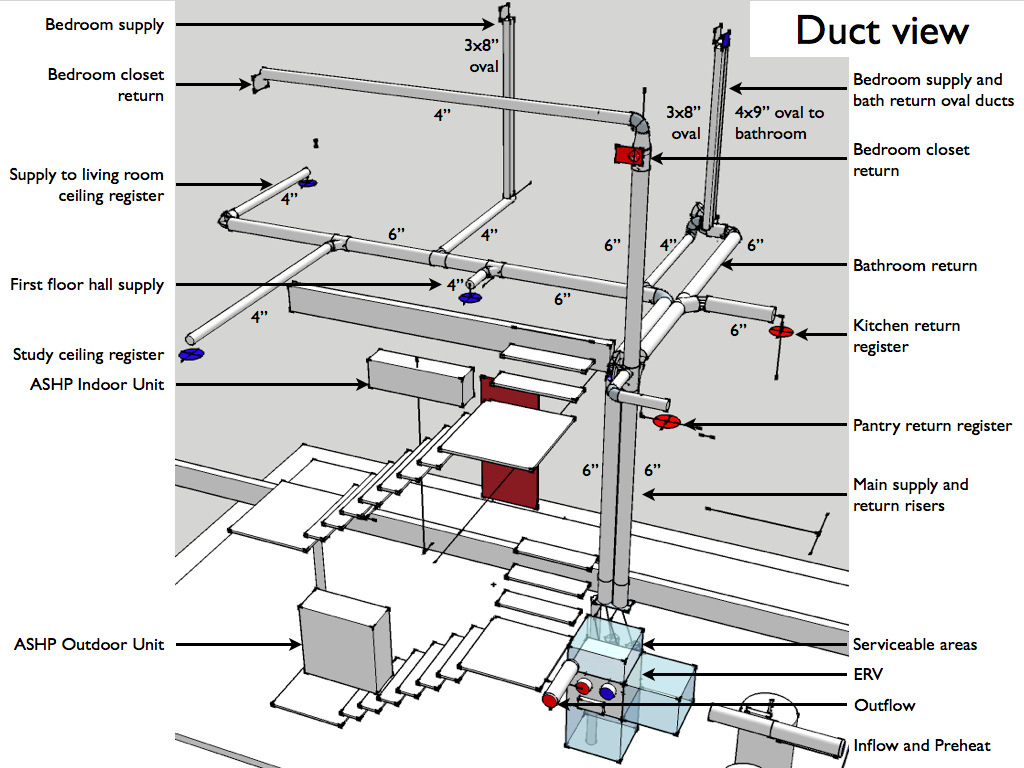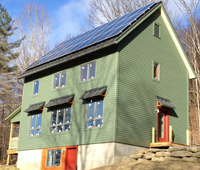Mechanicals (ASHP & ERV)

With little going on at the house due to the weather, I’ve spent some time considering the systems and ducting required for the house. I put together an updated set of plans and specifications to start talking to a few heating contractors.

Our energy consultants recommended a mini-split air source heat pump and two approaches to selecting a model. We could either go with a model that is less efficient at lower temperatures and supplement the heat with electric resistance when temperatures fall below 5 degrees. Or go with a larger unit that will meet all our heating needs at lower temperatures but is less efficient overall. I am inclined to go with the smaller more efficient unit that will meet our needs for the bulk of the heating season.
I only wish the makers of the mini-split units would hire a real designer. Their units are u-g-l-y. I’ve tried to minimize the visual impact of the indoor unit, but it’s still a big plastic box on the wall. Thankfully the mini-split units only require a small refrigerant line connecting the indoor and outdoor units and no ducting.
We also discussed the ERV versus HRV question with the energy guys. It was actually quite easy. From everything I’ve read, the most important factor is low energy use and efficiency, not which type of system. Right now that still seems to be the UltimateAir RecoupAerator ERV. In our cold climate it will nice to recover some humidity in the winter. The unit will be off and the windows open for most of the summer.
But ventilation requires ducting. This was the main reason we decided to use open-web trusses, to make it easier to install all the ducting inside the conditioned envelope. It has also been a challenge to keep all the ducts out of exterior walls.
I attempted to model the ducting as realistically as I could (see 2nd PDF above), taking into account the location of walls, floors, web trusses and plumbing. I have not found many good resources online for designing duct runs, nor have I found a good online catalog of various types and sizes of ducts for small residential ventilation systems.
I’m sure any mechanical contractor eye’s would glaze over looking at these models, but it was a good exercise for me. I’m now armed with lots of questions when interviewing heating contractors, and it will be interesting to see if I’m even close.
There are a few difficult areas: 1. ) Getting the unit in the basement vented to the outdoors without a lot of 90 degree bends. 2.) One of the bathroom walls is located above a truss making it difficult to get ducts into the wall. 3.) A return duct for one of the bedrooms must either cross over a supply duct or go up and over the stair in a chase that is still inside the air barrier. 4.) About the time I started wrapping this up into a post, I read that it will soon be required to place the in/out-take vents at least 4 feet above grade. (See The Energy Star Homes Program Raises the Bar with Version 3, by Martin Holladay at GreenBuildingAdvisor.com) It’s a good idea considering the amount of snow we’ve received this year.
I will revise the drawings after we choose a heating and ventilation contractor.

Categories
- Air sealing 13
- Appliances & Fixtures 4
- Art 3
- Award 4
- Bathroom 8
- Batteries 1
- Decor 5
- Design 10
- Electrical 5
- Energy Calculations 13
- Energy Monitors 4
- Farm 1
- Finance 1
- Flooring 3
- Foundation 9
- Framing 8
- Heating 9
- House 7
- Insulation 8
- Kitchen 6
- Landscaping 3
- Lessons Learned 1
- Performance 60
- Plumbing 10
- Porch 5
- Radon 1
- Rainwater catchment 3
- Research / study 1
- Roof 7
- Septic / Waste water 2
- Sheetrock 6
- Siding 9
- Site Work 22
- Smart home 1
- Solar 64
- Solar Obsessed 10
- Stairs 2
- Surveying 3
- Ventilation 8
- Weather 1
- Windows & Doors 14
- plug-in 3
Archive
- Jan 2021 1
- Dec 2020 2
- May 2020 1
- Jan 2020 1
- May 2019 1
- Jan 2019 3
- Sep 2018 2
- Aug 2018 2
- Jan 2018 1
- Oct 2017 2
- Apr 2017 1
- Jan 2017 1
- Oct 2016 2
- Aug 2016 1
- Apr 2016 2
- Jan 2016 2
- Nov 2015 2
- Oct 2015 1
- Jul 2015 1
- May 2015 1
- Apr 2015 1
- Jan 2015 1
- Dec 2014 1
- Nov 2014 2
- Oct 2014 4
- Sep 2014 2
- Aug 2014 1
- Jul 2014 1
- Mar 2014 3
- Feb 2014 2
- Jan 2014 2
- Nov 2013 1
- Oct 2013 1
- Sep 2013 1
- Jul 2013 3
- Apr 2013 3
- Jan 2013 3
- Dec 2012 2
- Nov 2012 3
- Oct 2012 1
- Sep 2012 3
- Aug 2012 3
- Jul 2012 2
- Jun 2012 1
- May 2012 3
- Apr 2012 2
- Mar 2012 4
- Feb 2012 4
- Jan 2012 5
- Dec 2011 4
- Nov 2011 9
- Oct 2011 10
- Sep 2011 9
- Aug 2011 6
- Jul 2011 6
- Jun 2011 12
- May 2011 8
- Apr 2011 4
- Mar 2011 5
- Jan 2011 6
- Dec 2010 9
- Nov 2010 3
- Oct 2010 4
- Sep 2010 6
- Aug 2010 8
- Jul 2010 6
- Jun 2010 3
- May 2010 3
- Apr 2010 1
- Mar 2010 3
- Feb 2010 3
- Dec 2009 1
- Jun 2009 1
- May 2009 1
- Feb 2009 1
- Dec 2008 1
- Nov 2008 1
- Jun 2008 1
