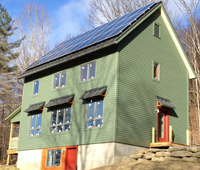Radon test results
We ordered a radon test kit from the New York State Department of Health last month. The kit is small canister of charcoal that you open and place in the test area for several days. We let it sit for 4 days in our basement, then sent it off to the testing lab. The results came back about a week later.
For reference, the EPA defines the safe limit of radon gas at less than 4 picocuries per liter of air (pCi/L). Our result was 38.6 pCi/L, almost 10 times the limit, ouch!
We had been somewhat slow to get the basement tested for radon because we spent a great deal of time and care sealing everything in the basement. Our blower door test confirmed that we had done a good job overall. So we assumed we would have no problems with radon.
Unfortunately, the radon is getting in, and because the house is so tight, it’s not getting back out.
Thankfully, we installed vent piping under the slab and sub-slab insulation when we built the house. We capped it off at the surface hoping we wouldn’t have to use it.
How sub-slab radon mitigation systems work
A vent pipe installed below the slab and vented to the outside depressurizes the area below the slab. Radon gas will take the easiest route to the outside. Our vent pipe runs the full perimeter of the inside of the footing under both the slab and 6” of XPS insulation (R-30).
The EPA recommends running the vent pipe up the center of the house to the outside because the warmth of the house creates a stack effect, inducing a natural draft in the pipe without using mechanical ventilation. Unfortunately this method also cools the house in the winter, something we hoped to avoid.
So rather than run the vent through the house, we ran our exit vent pipe through the footing to the outside of the foundation wall and capped it at surface level. We figured if/when we determined we had a radon problem, we would extend the vent pipe up outside the house, through the soffit, into the attic, connect to an inline fan and exit through the roof.
The fan will use energy continuously but at least it won’t be cooling the house in the process. The installation cost will be minimal since we did most of the hard work when we poured the foundation.
In hindsight, we should have found a way to integrate the vent into an outer wall where it could still be insulated from the interior space. Running the vent up the outside of the house will take some work to make it not look like a strange pipe on the side of the house. We’re going to try to disguise it as a gutter. We’ll have more info on the details and photos as we start work next month.
For more information on radon in the home, read this EPA guide, A Citizen’s Guide to Radon.

Categories
- Air sealing 13
- Appliances & Fixtures 4
- Art 3
- Award 4
- Bathroom 8
- Batteries 1
- Decor 5
- Design 10
- Electrical 5
- Energy Calculations 13
- Energy Monitors 4
- Farm 1
- Finance 1
- Flooring 3
- Foundation 9
- Framing 8
- Heating 9
- House 7
- Insulation 8
- Kitchen 6
- Landscaping 3
- Lessons Learned 1
- Performance 60
- Plumbing 10
- Porch 5
- Radon 1
- Rainwater catchment 3
- Research / study 1
- Roof 7
- Septic / Waste water 2
- Sheetrock 6
- Siding 9
- Site Work 22
- Smart home 1
- Solar 64
- Solar Obsessed 10
- Stairs 2
- Surveying 3
- Ventilation 8
- Weather 1
- Windows & Doors 14
- plug-in 3
Archive
- Jan 2021 1
- Dec 2020 2
- May 2020 1
- Jan 2020 1
- May 2019 1
- Jan 2019 3
- Sep 2018 2
- Aug 2018 2
- Jan 2018 1
- Oct 2017 2
- Apr 2017 1
- Jan 2017 1
- Oct 2016 2
- Aug 2016 1
- Apr 2016 2
- Jan 2016 2
- Nov 2015 2
- Oct 2015 1
- Jul 2015 1
- May 2015 1
- Apr 2015 1
- Jan 2015 1
- Dec 2014 1
- Nov 2014 2
- Oct 2014 4
- Sep 2014 2
- Aug 2014 1
- Jul 2014 1
- Mar 2014 3
- Feb 2014 2
- Jan 2014 2
- Nov 2013 1
- Oct 2013 1
- Sep 2013 1
- Jul 2013 3
- Apr 2013 3
- Jan 2013 3
- Dec 2012 2
- Nov 2012 3
- Oct 2012 1
- Sep 2012 3
- Aug 2012 3
- Jul 2012 2
- Jun 2012 1
- May 2012 3
- Apr 2012 2
- Mar 2012 4
- Feb 2012 4
- Jan 2012 5
- Dec 2011 4
- Nov 2011 9
- Oct 2011 10
- Sep 2011 9
- Aug 2011 6
- Jul 2011 6
- Jun 2011 12
- May 2011 8
- Apr 2011 4
- Mar 2011 5
- Jan 2011 6
- Dec 2010 9
- Nov 2010 3
- Oct 2010 4
- Sep 2010 6
- Aug 2010 8
- Jul 2010 6
- Jun 2010 3
- May 2010 3
- Apr 2010 1
- Mar 2010 3
- Feb 2010 3
- Dec 2009 1
- Jun 2009 1
- May 2009 1
- Feb 2009 1
- Dec 2008 1
- Nov 2008 1
- Jun 2008 1
